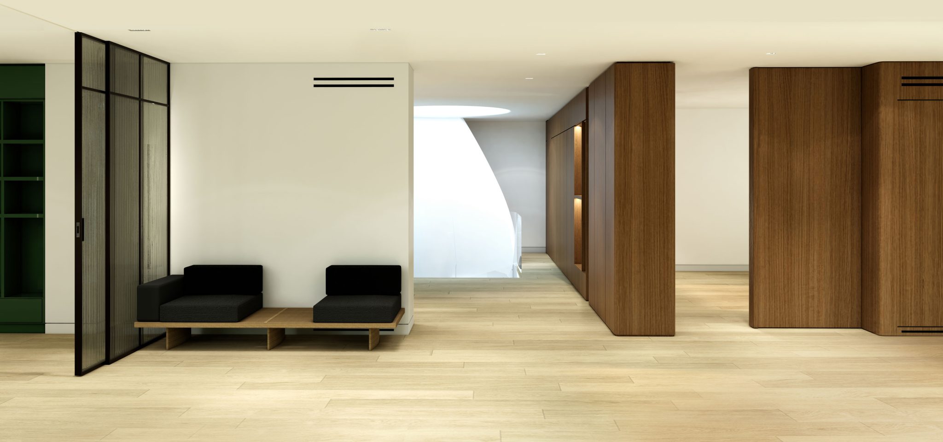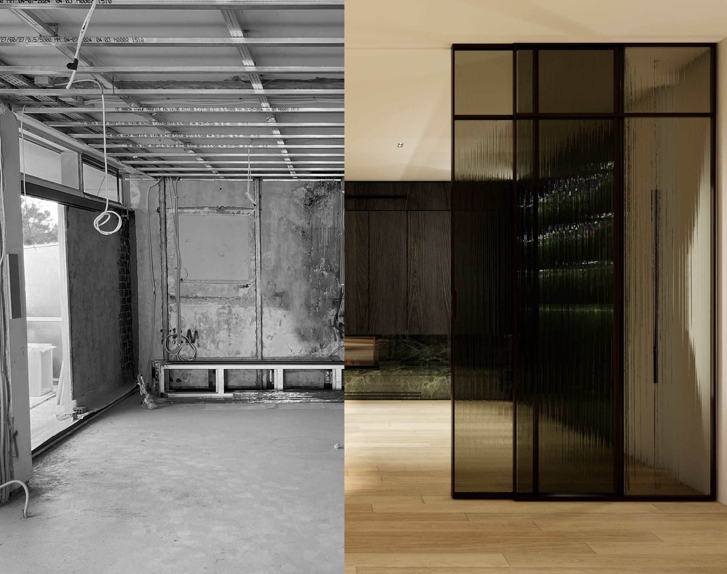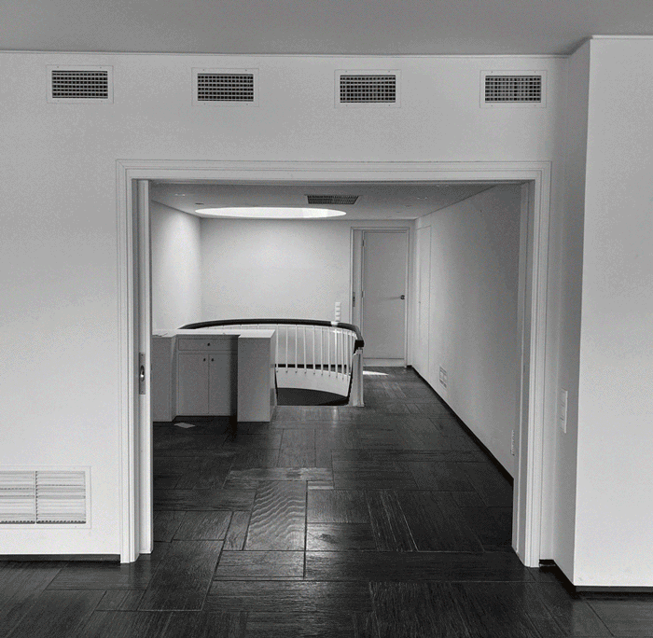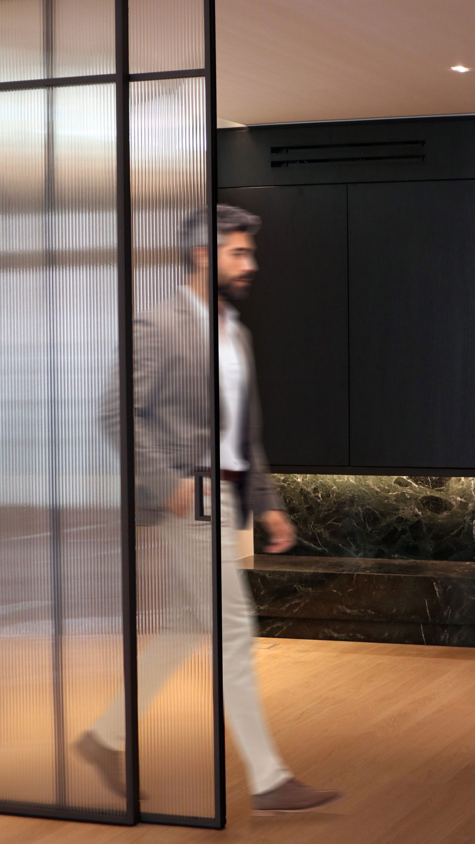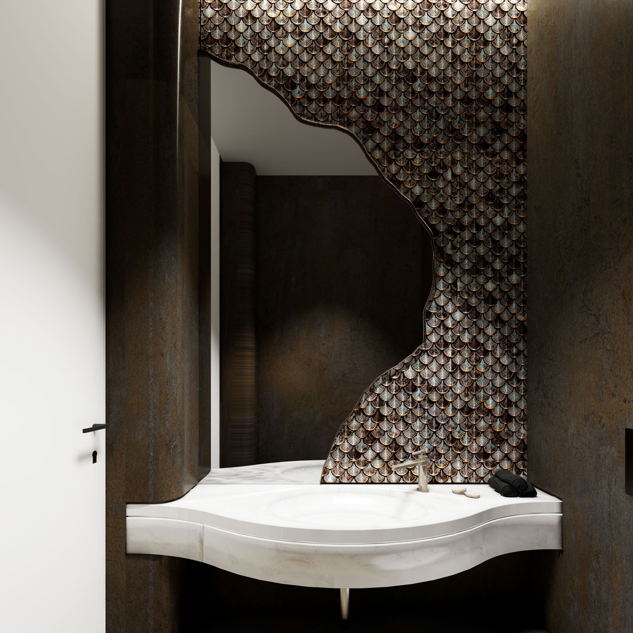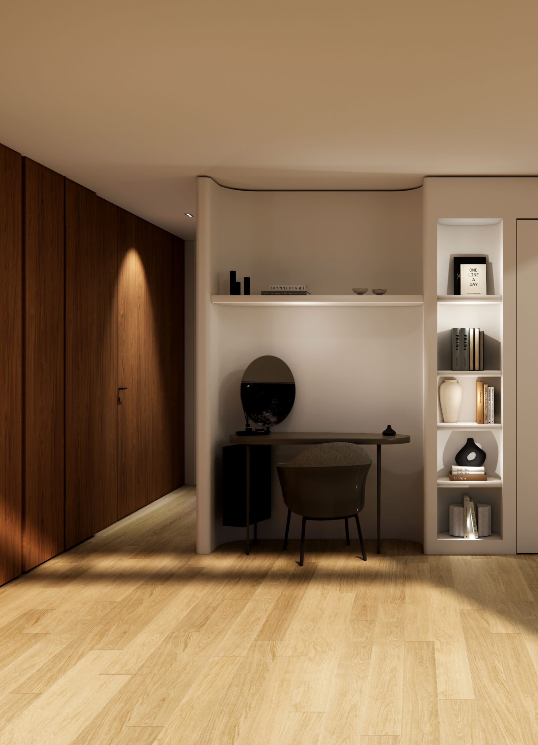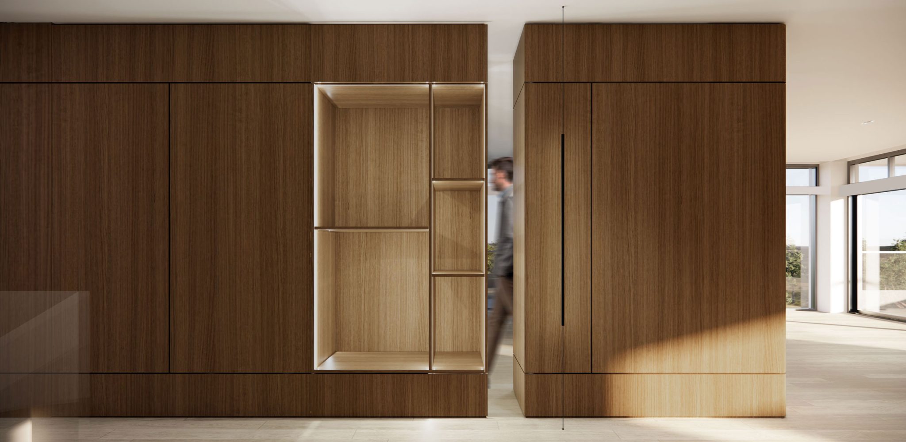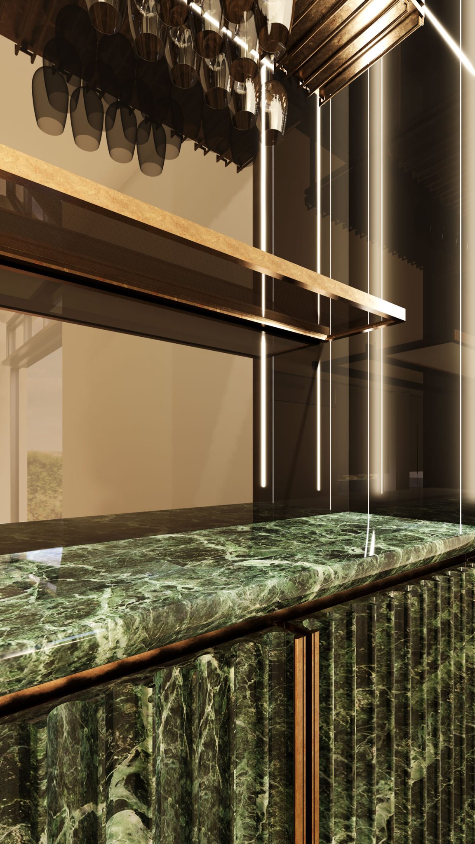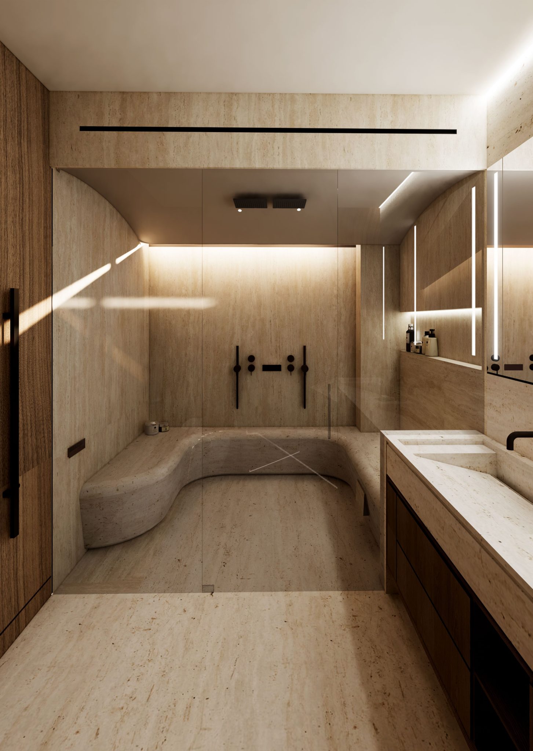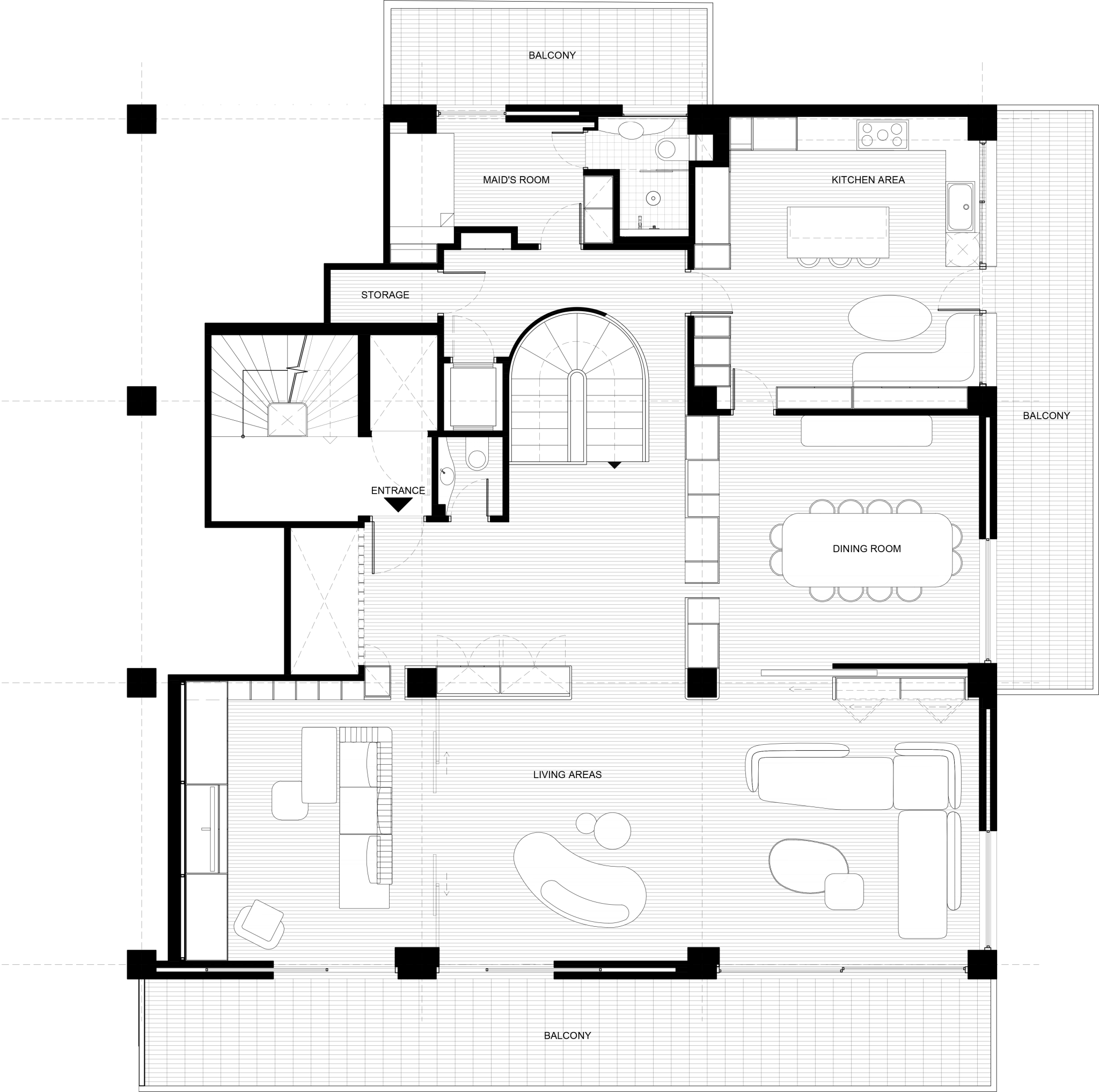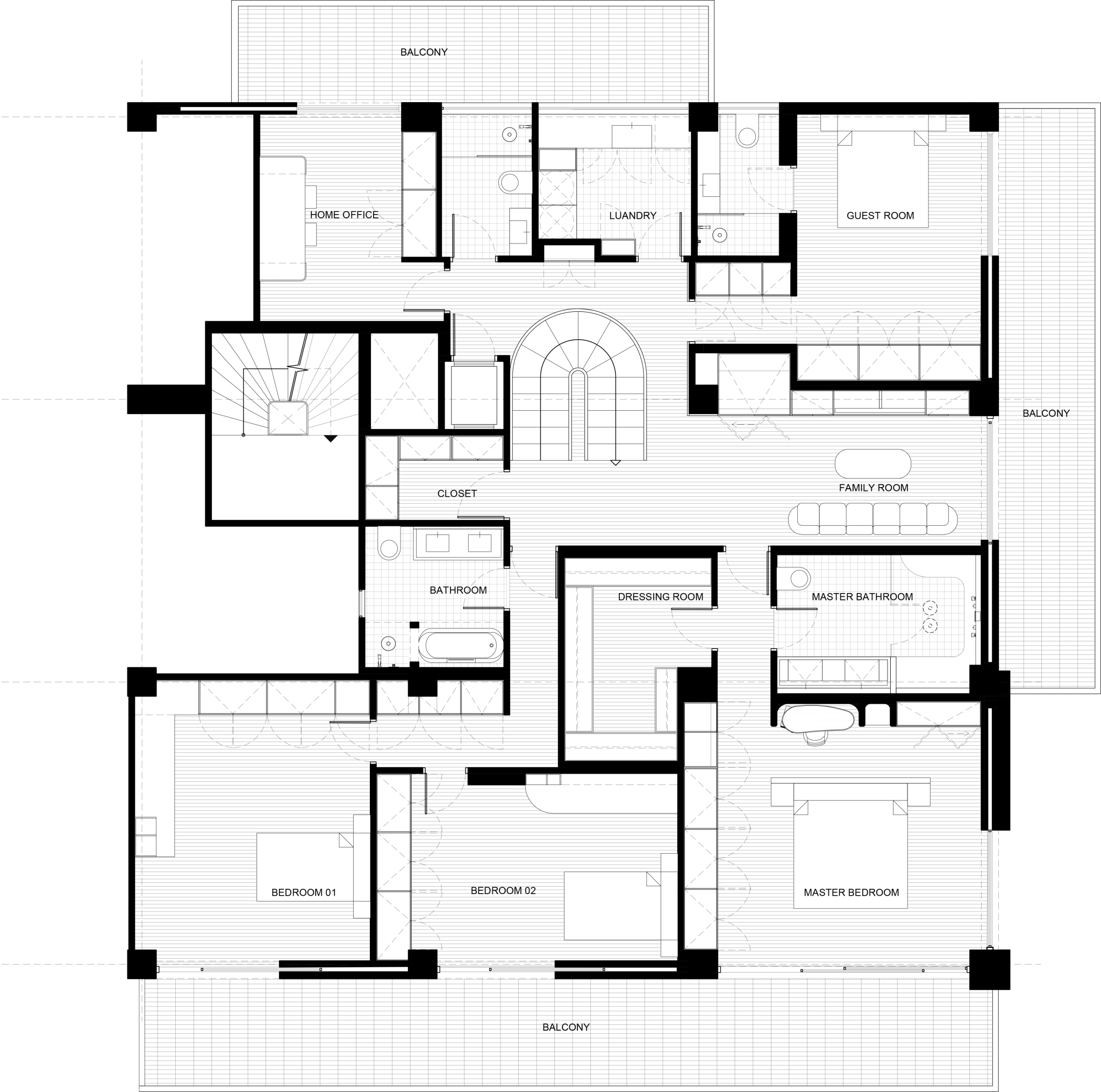The E21 Duplex Apartment, located in the prestigious Palaio Psychiko neighborhood, occupies the top two floors of a building originally designed by architect Giannis Koutsis as a single-family residence in 1980. The renovation focused on restoring architectural elements, such as the skylights wrapping around the façade, to increase natural light throughout the space.
The design centers around a spiral staircase made of glass and metal, with a skylight positioned above to enhance the brightness of the space. The first floor accommodates the communal areas, including the kitchen, dining area, and two living rooms. Oak flooring extends throughout, with marble finishes in the bathrooms. Custom-designed furniture and built-in elements contribute to the warm and calm atmosphere of the shared spaces.
The second floor houses private areas, including a secondary living room, children’s bedrooms with en-suite bathrooms, a master suite with a dressing room and en-suite bathroom, and a guest room with an en-suite bathroom. The guest bathroom features intricate details and dramatic lighting, while the children’s bedrooms are custom-designed to adapt to their evolving needs. The master bedroom evokes the ambiance of a luxurious hotel suite.
Natural dark wood, earthy tones, and elegant marble combine to create a timeless and luxurious atmosphere, while preserving the building’s architectural legacy.
Surface: 400 m²
Partners:
MEP: MELCOM Ilias Argyros
Lighting Design: SITE SPECIFIC
Main Contractor: ZITAKAT ATEBE

