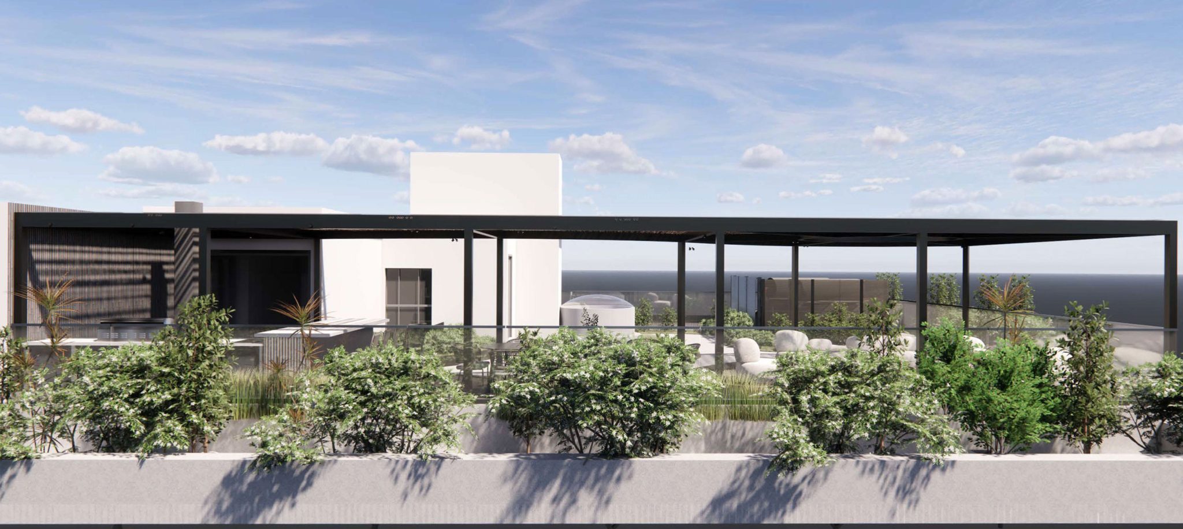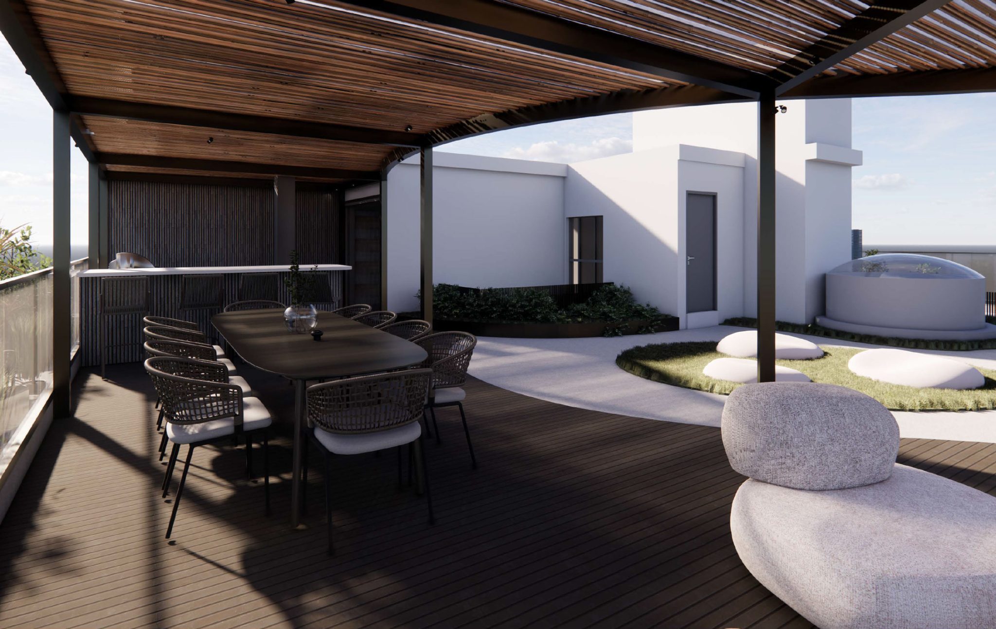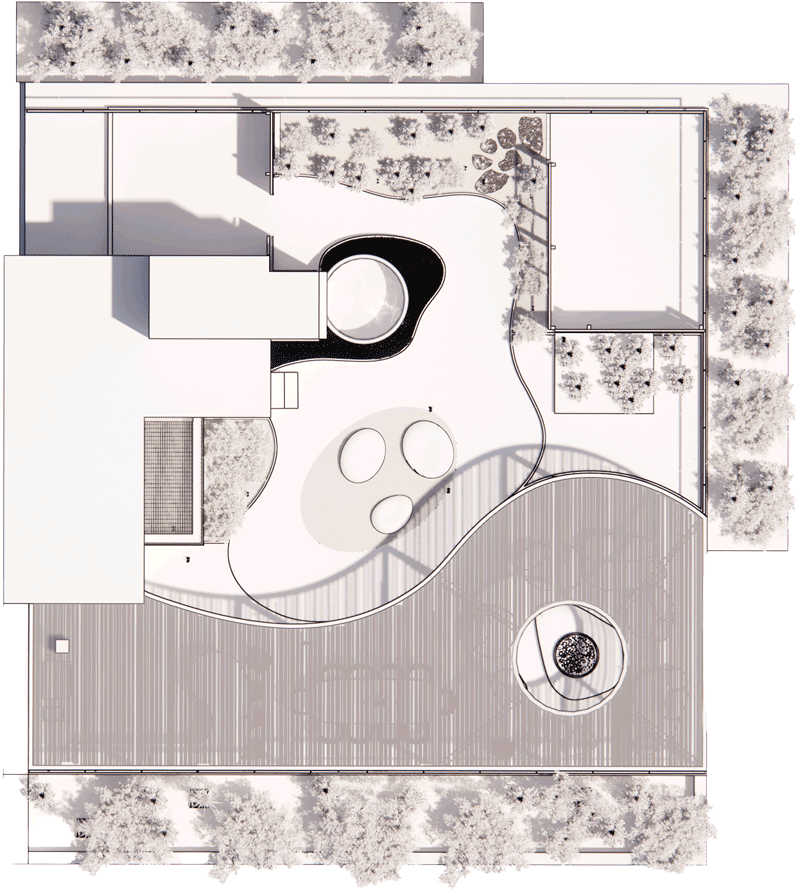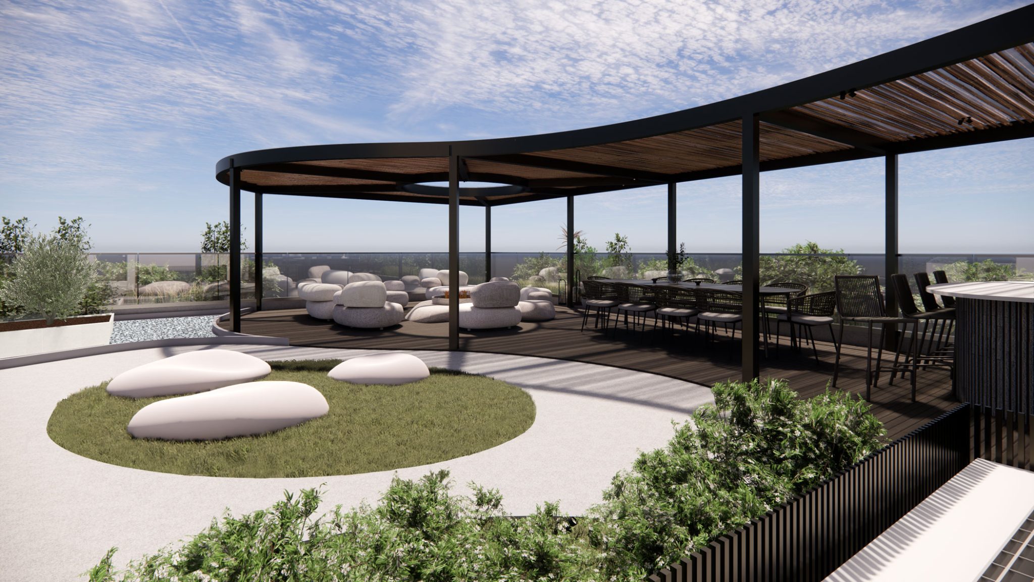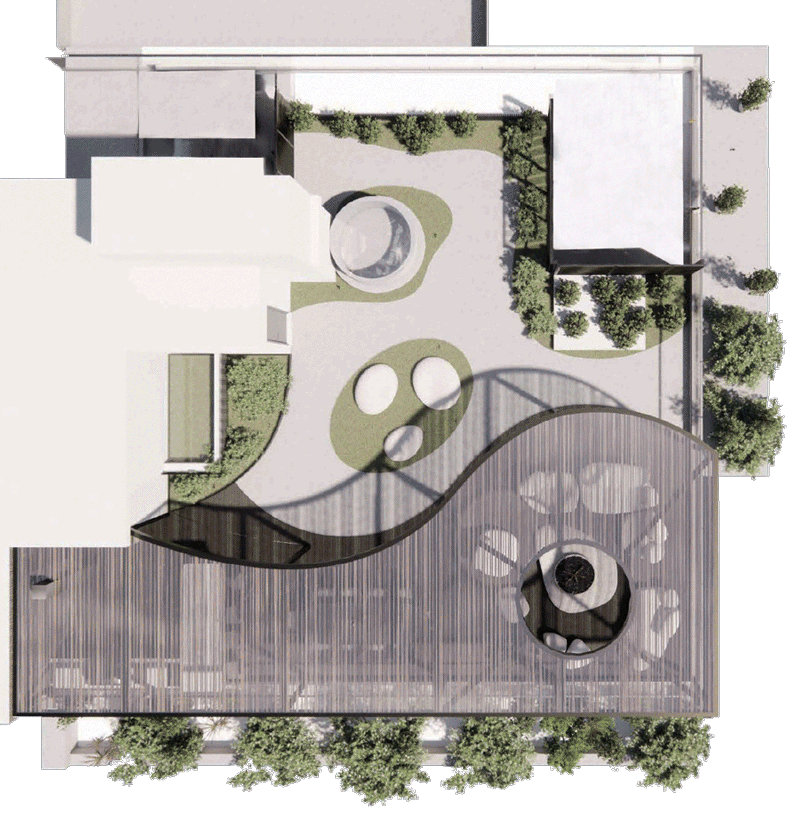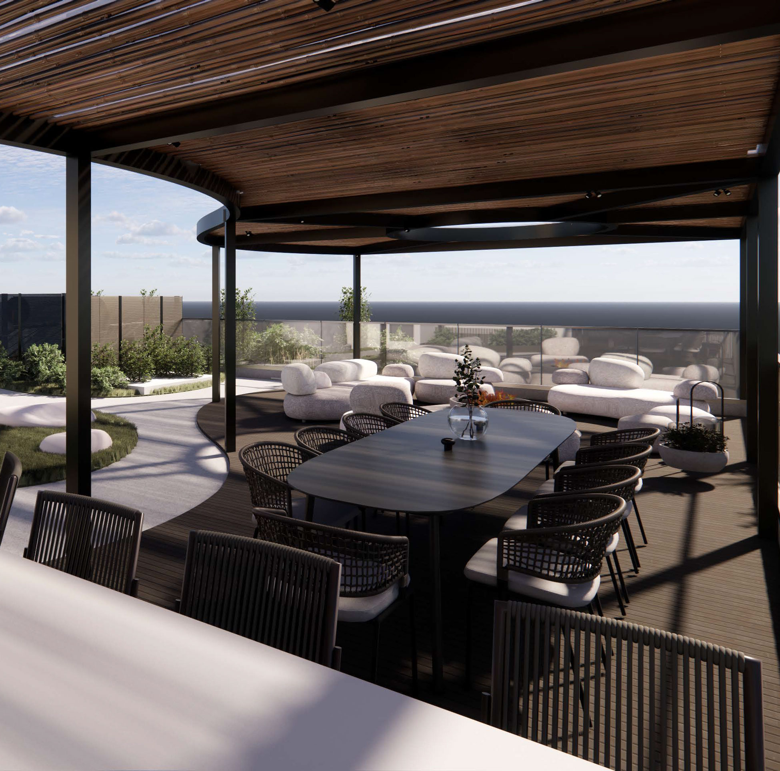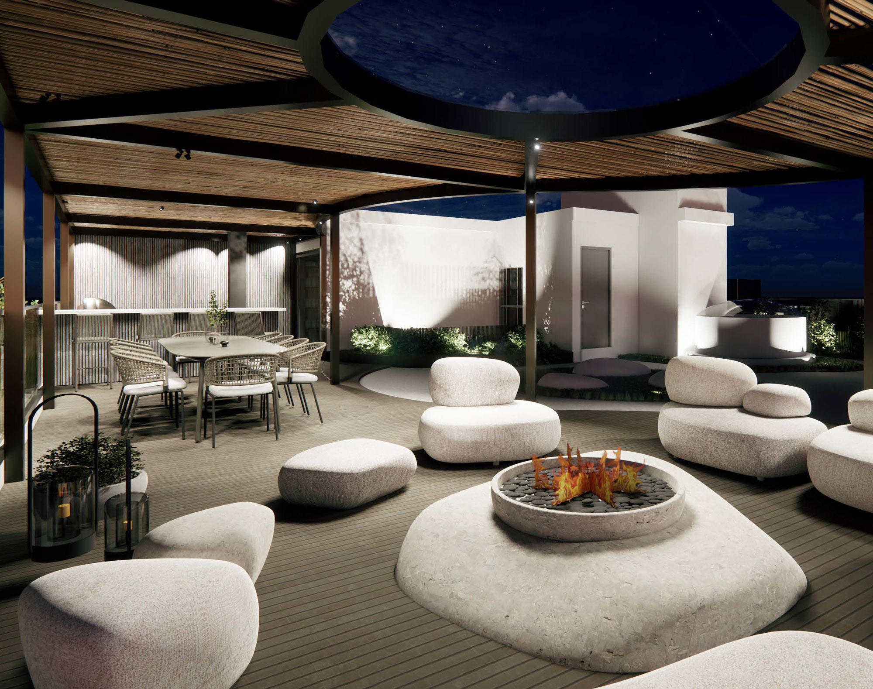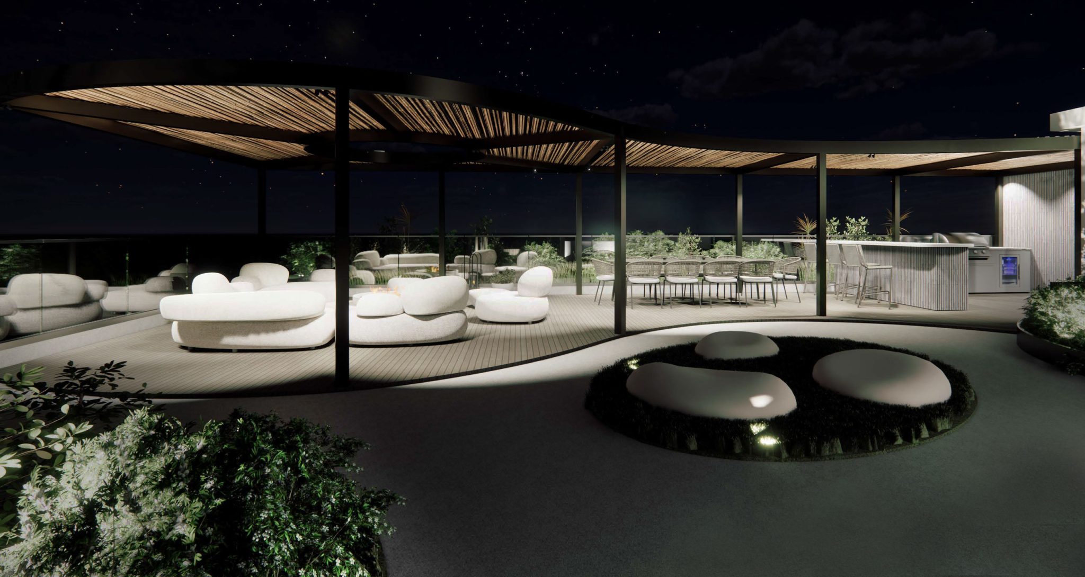The rooftop of this private apartment in Palaio Psychiko combines organic forms with fluid circulation, integrating functionality with elegance. Soft, curvilinear shapes create a harmonious flow between the different zones, fostering a connection to nature.
Deck wood flooring adds warmth, complementing the modern metal structures of the pergola. A fully equipped outdoor kitchen, designed for barbecues and social gatherings, makes the rooftop an ideal space for entertaining. Lush greenery borders the space, enhancing privacy and creating a serene atmosphere.
The central seating area, with plush furniture around a fire pit, provides a cozy setting for relaxation. The rooftop also includes playful grassy areas for children, ensuring a safe and engaging space for them. This design blends modern aesthetics, functionality, and family-friendly features into a unified architectural statement.
Surface: 200 m²
Main Contractor: ZITAKAT ATEBE

