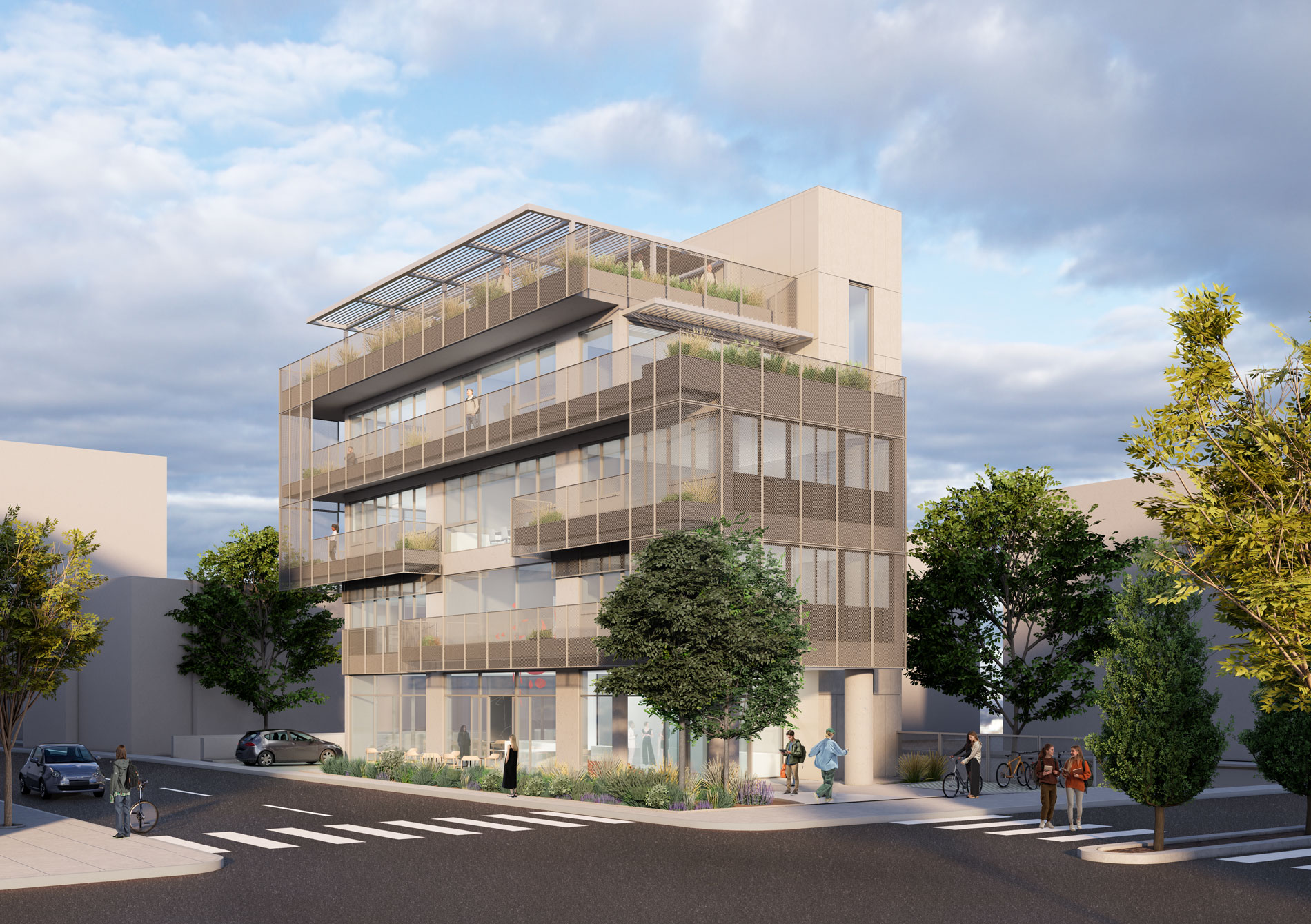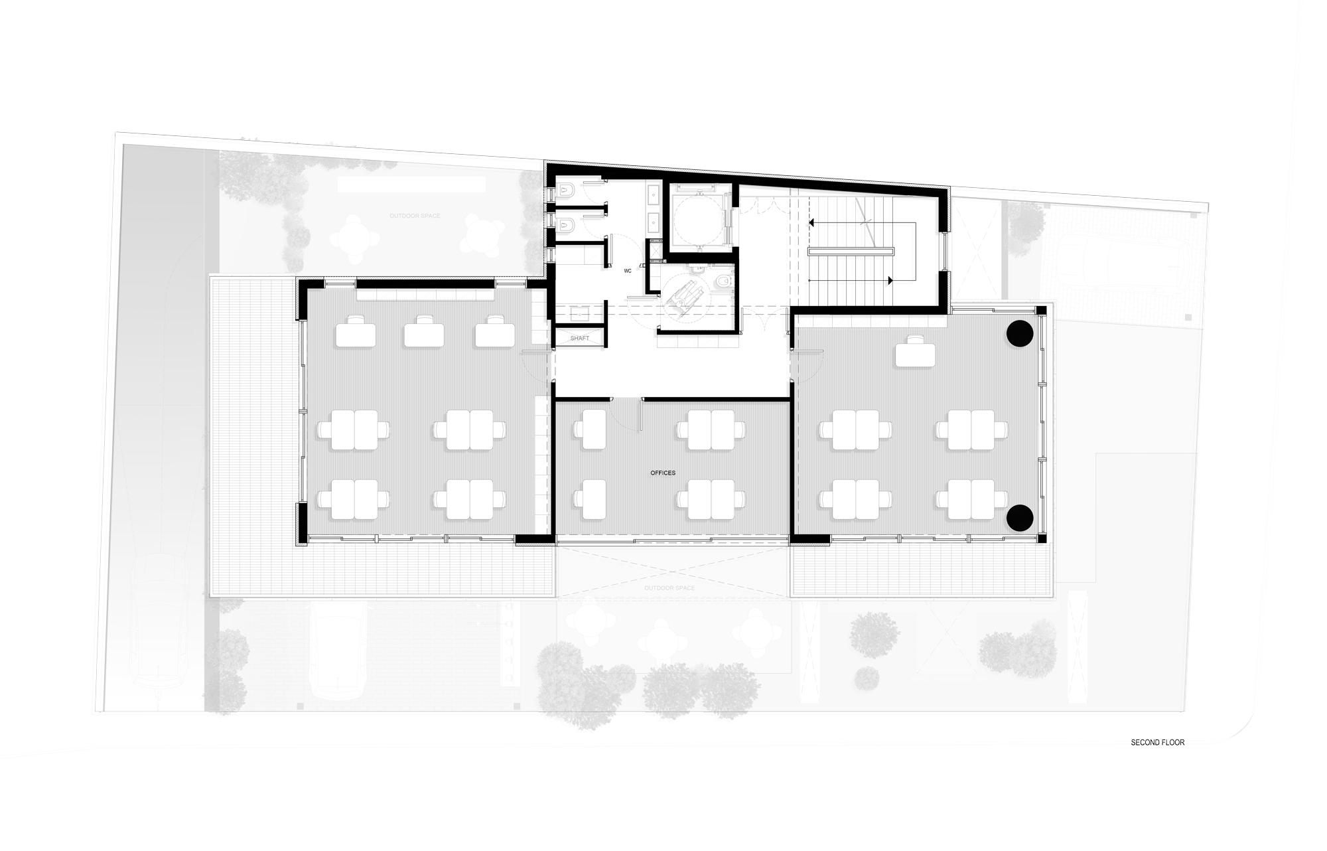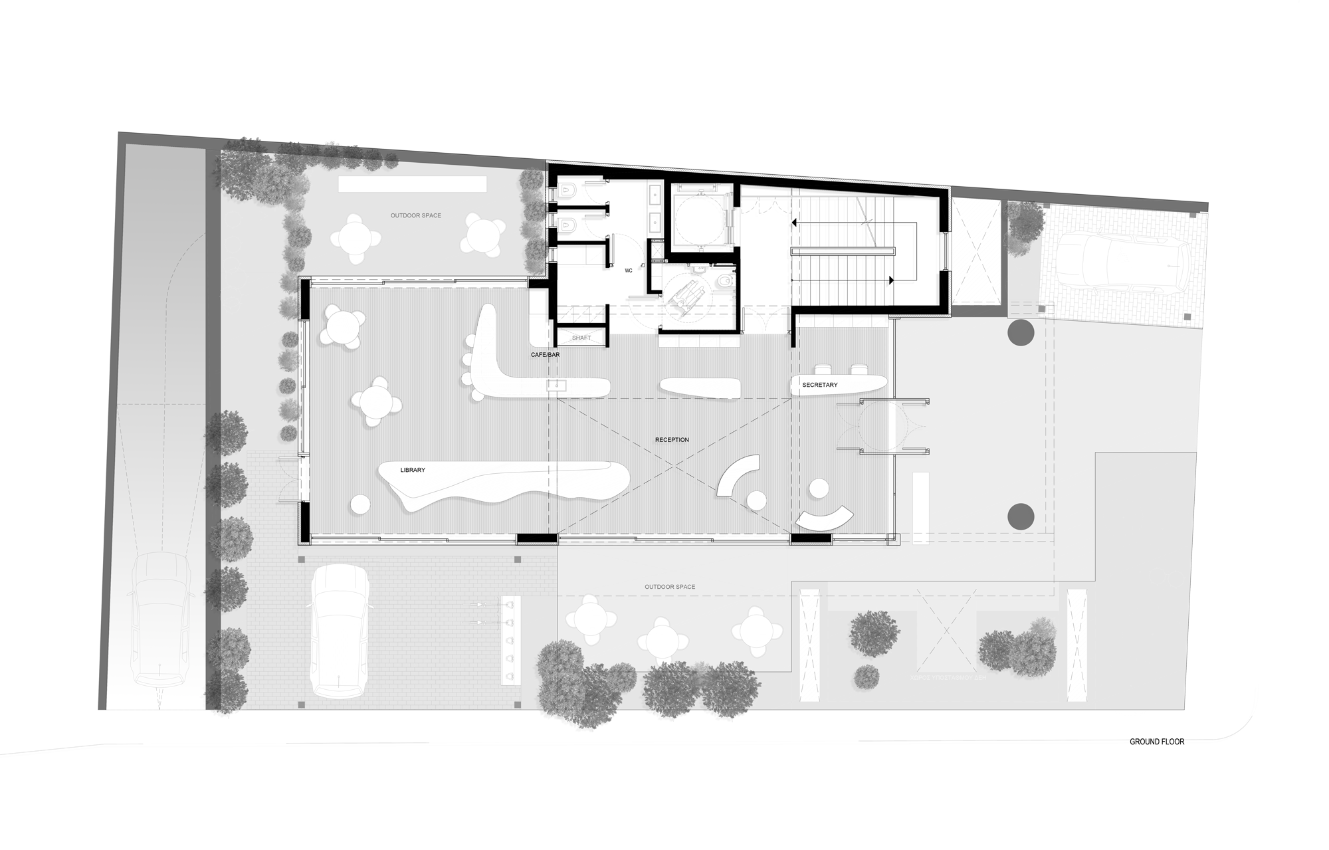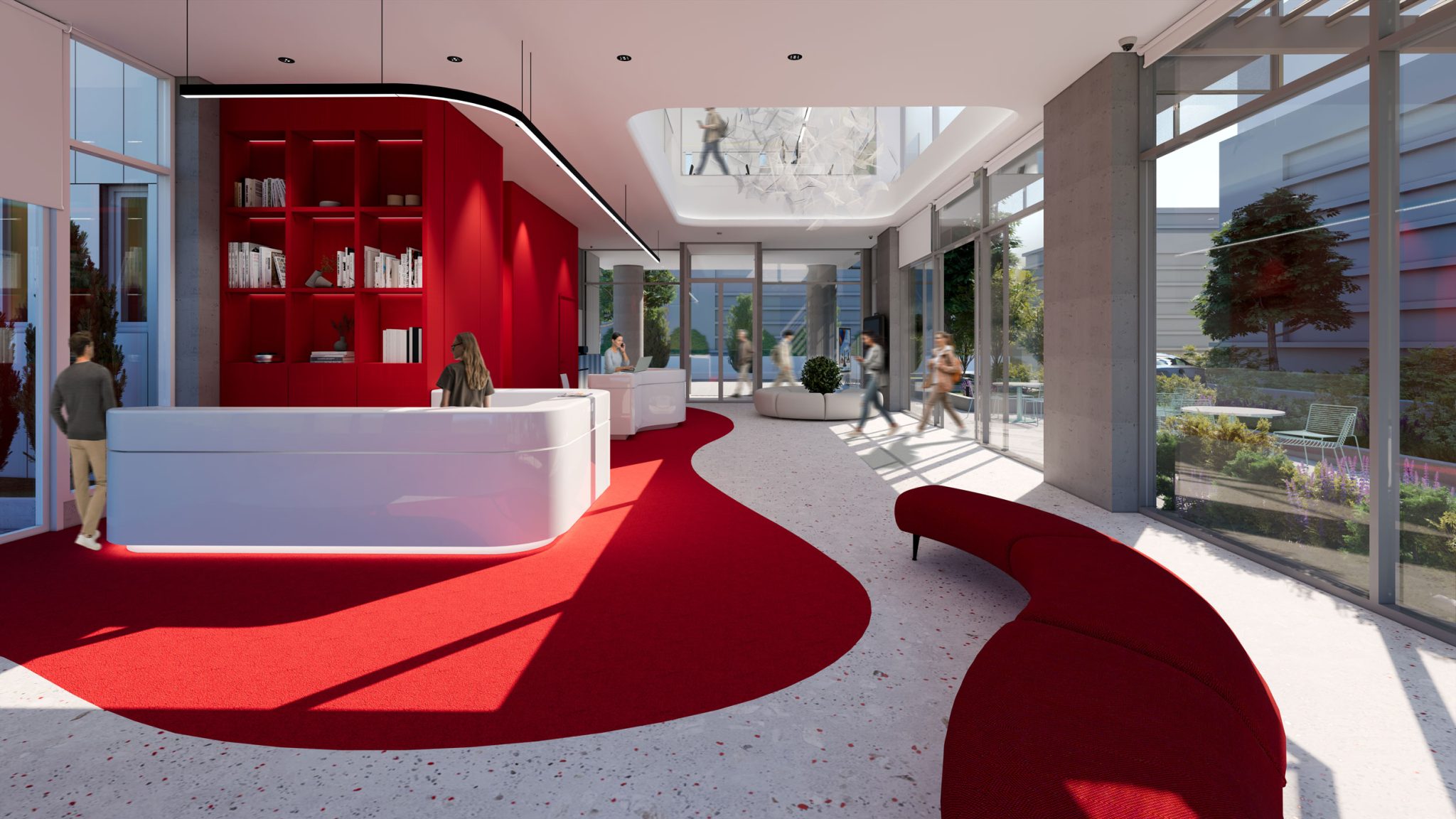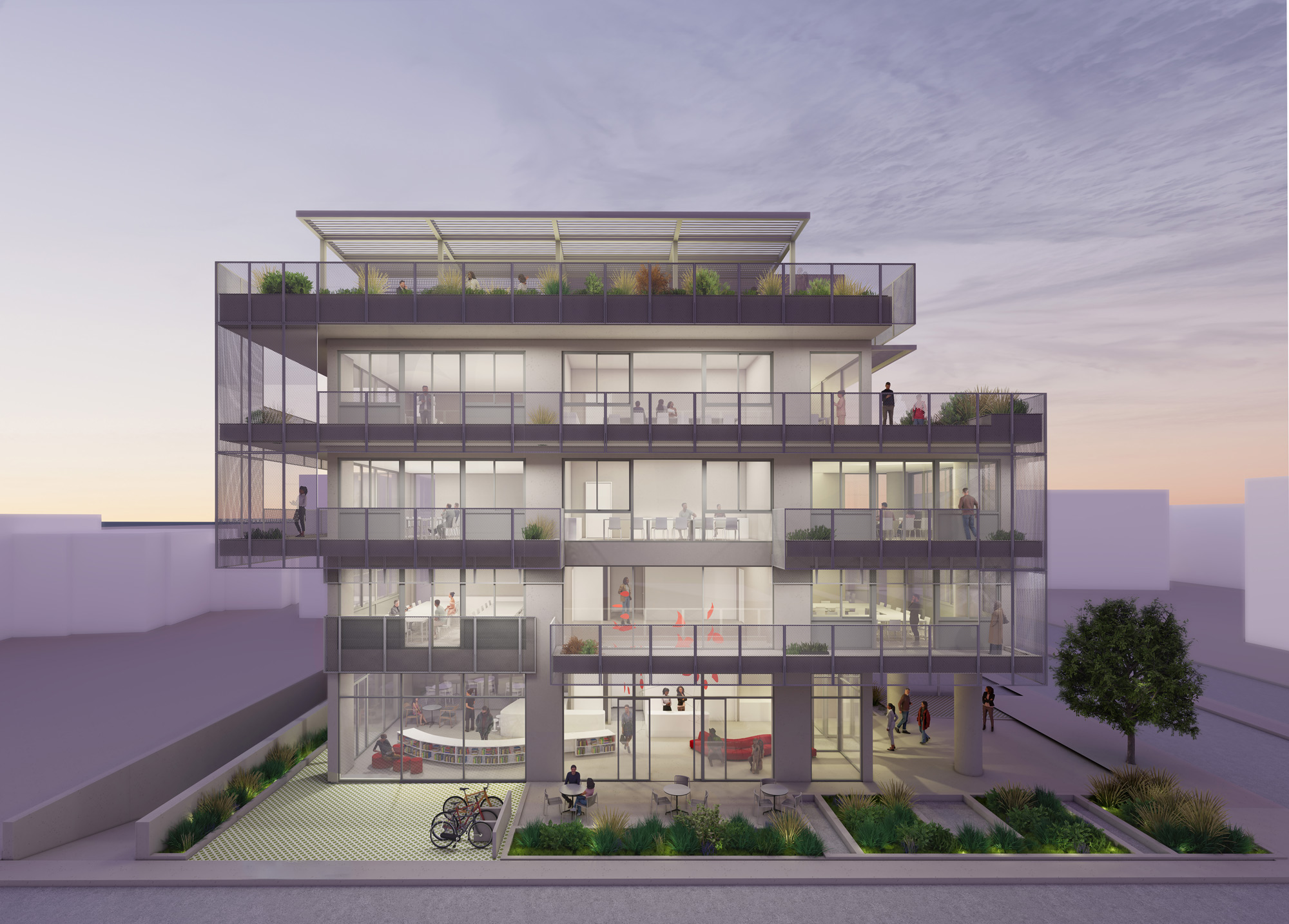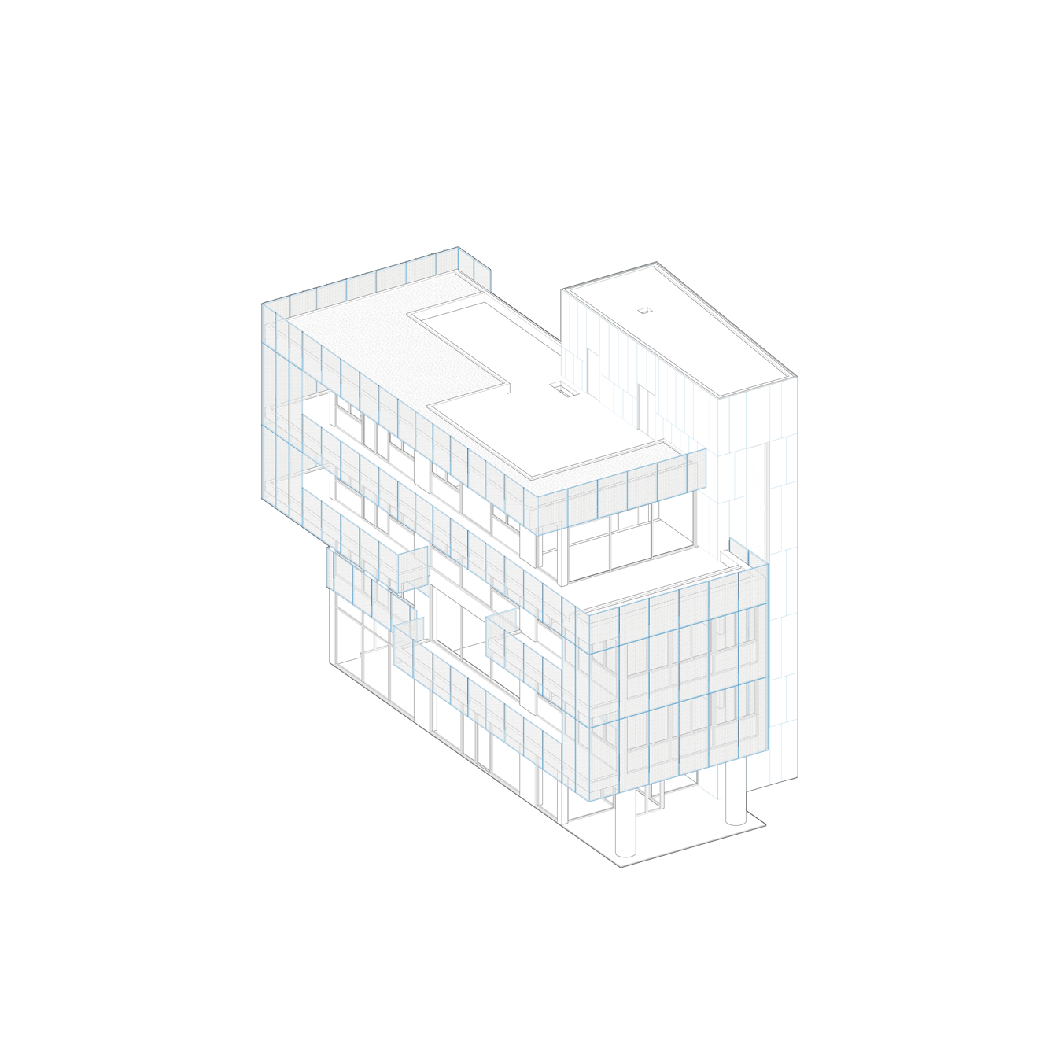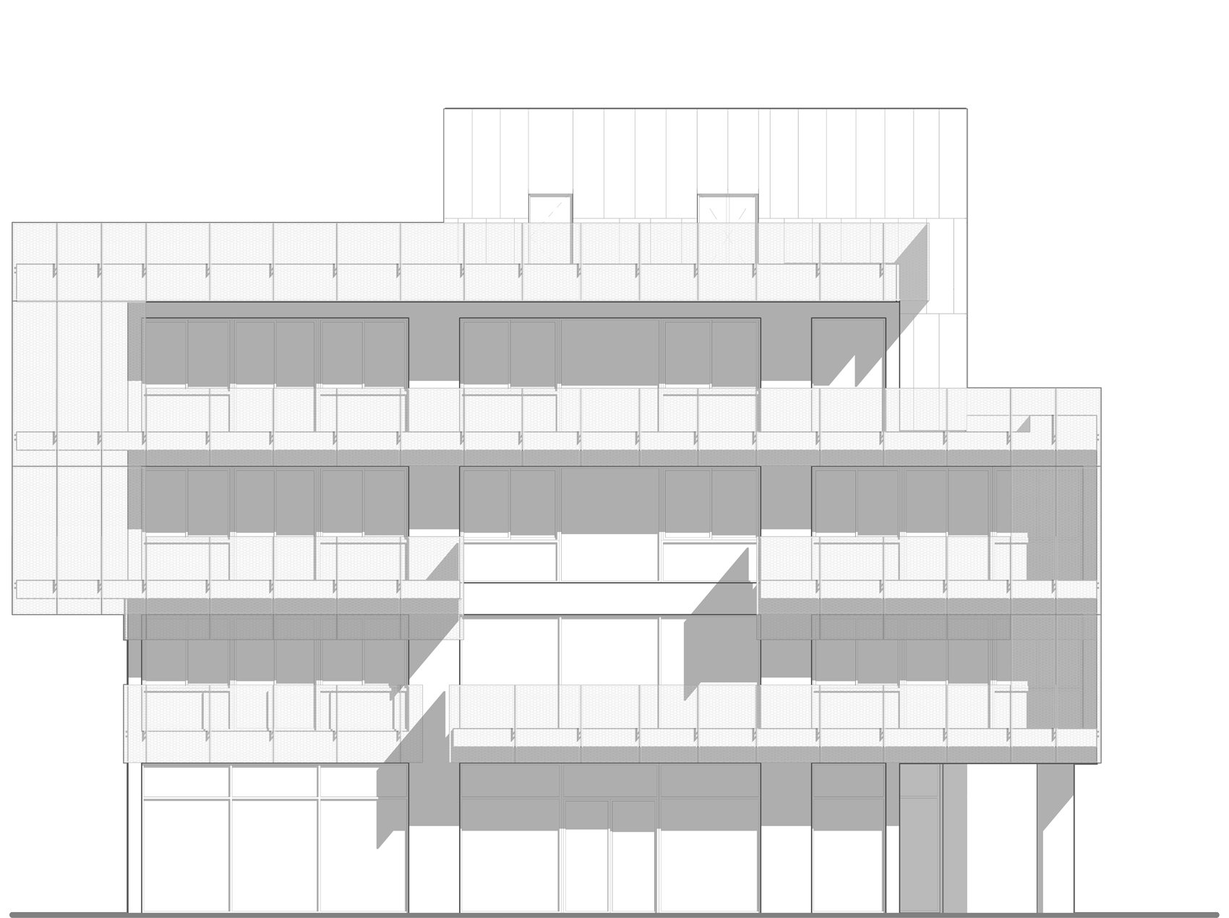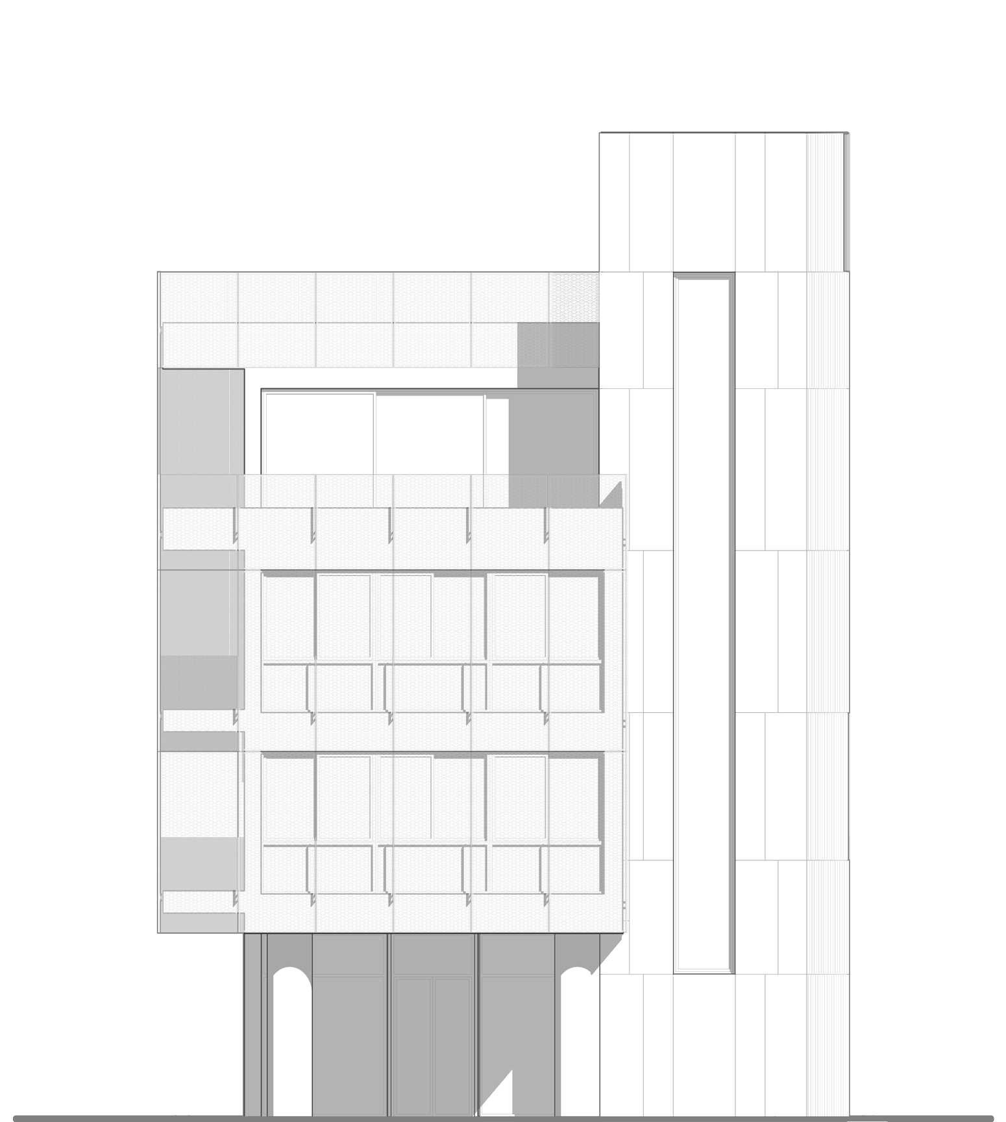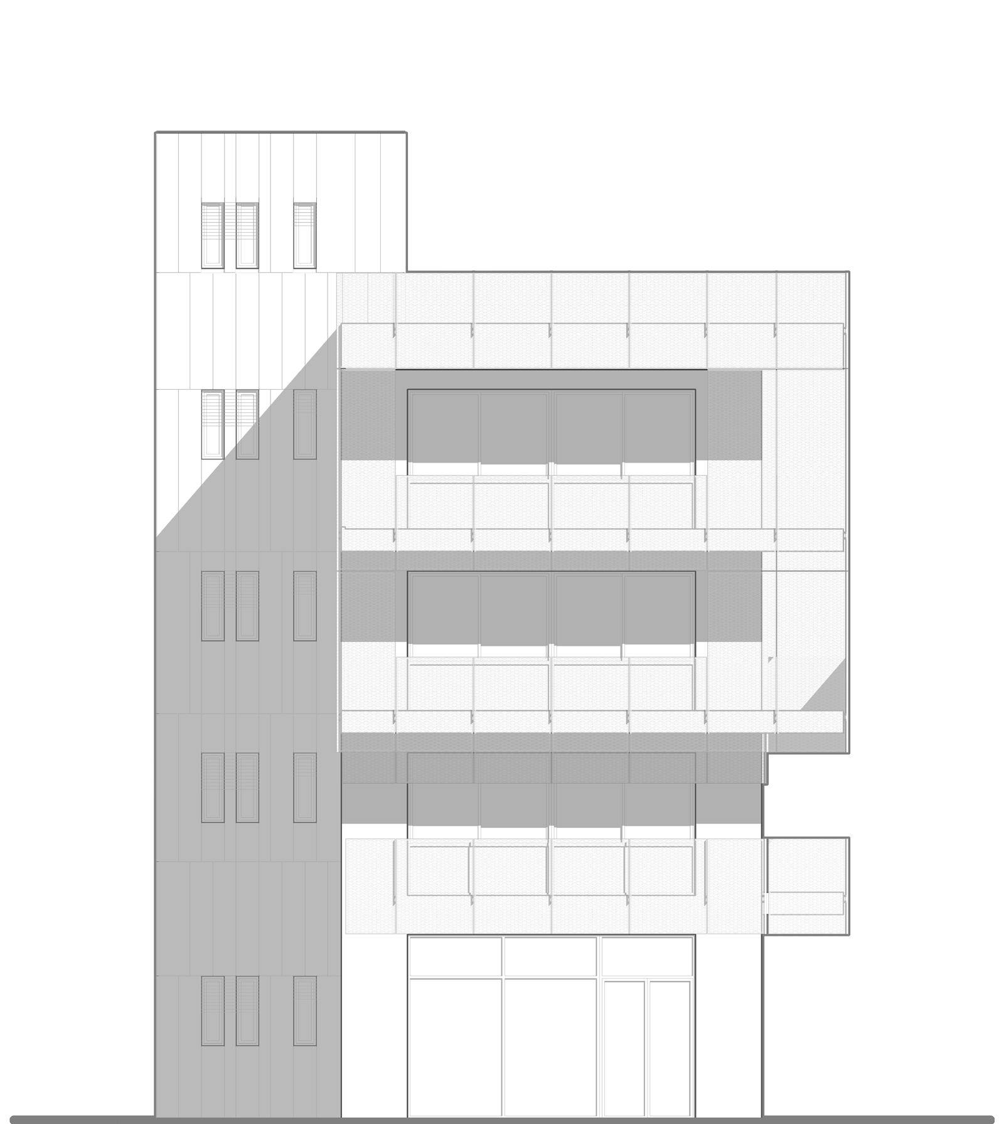The Tripoli Office Building and Innovation Center is a three-story, 600 m² office building that incorporates energy-saving systems and modern workspaces. The building includes a basement and an accessible rooftop, located in a developing area north of the city center.
The design divides the building into two volumes: the primary transparent volume houses the workspaces, while the secondary, monolithic volume contains the core vertical circulation and common facilities. Perforated elements and mesh panels help manage transparency and opacity, allowing framed views between the interior and the exterior.
The building is designed for sustainability and is on track to achieve LEED Silver Certification, ensuring energy efficiency and environmental responsibility.
Surface: 600 m²
Partners:
Structural engineering: Alexandra Giona
MEP: Andreas Giannoulis
Leed Consultant: EnviroSys
Lighting Design: Bright Special Lighting S.A.
Landscape Consultant: LANDCO LTD
Main Contractor: ZITAKAT ATEBE

