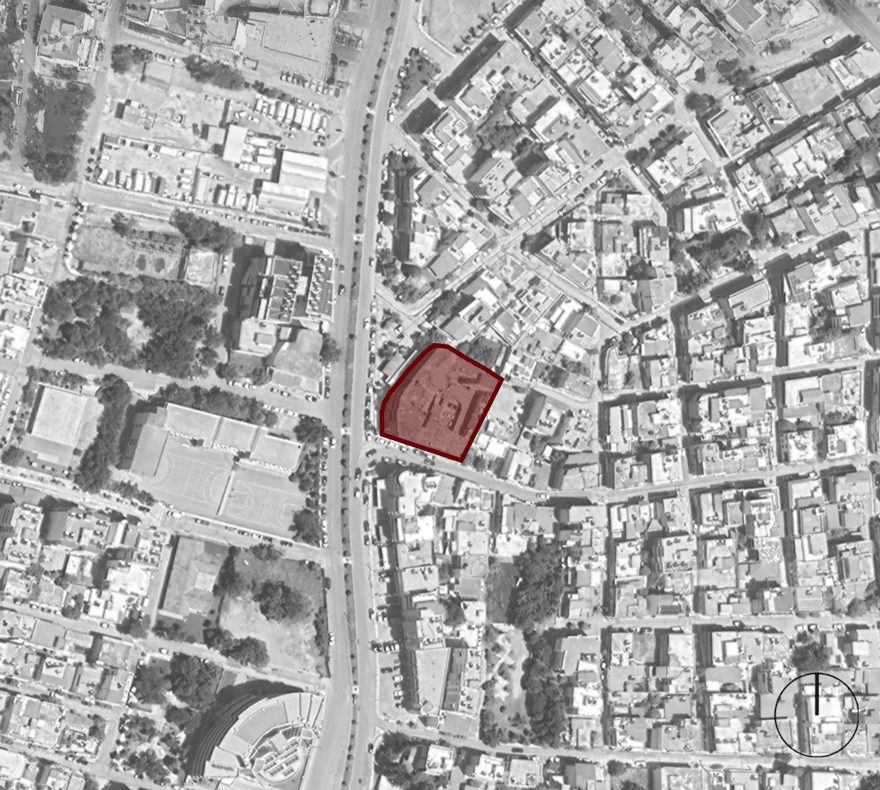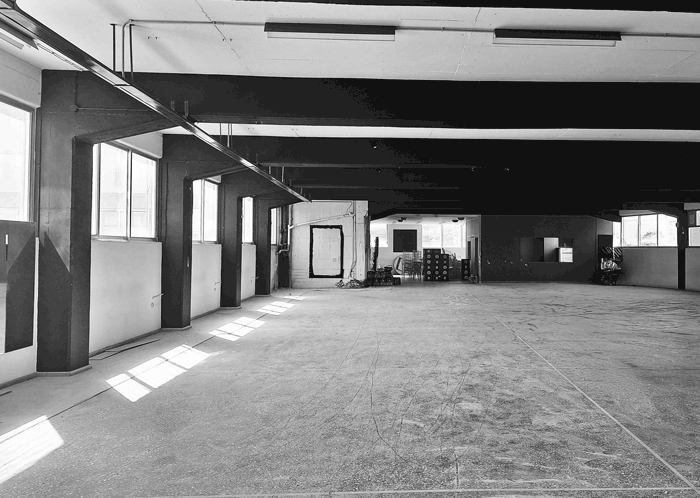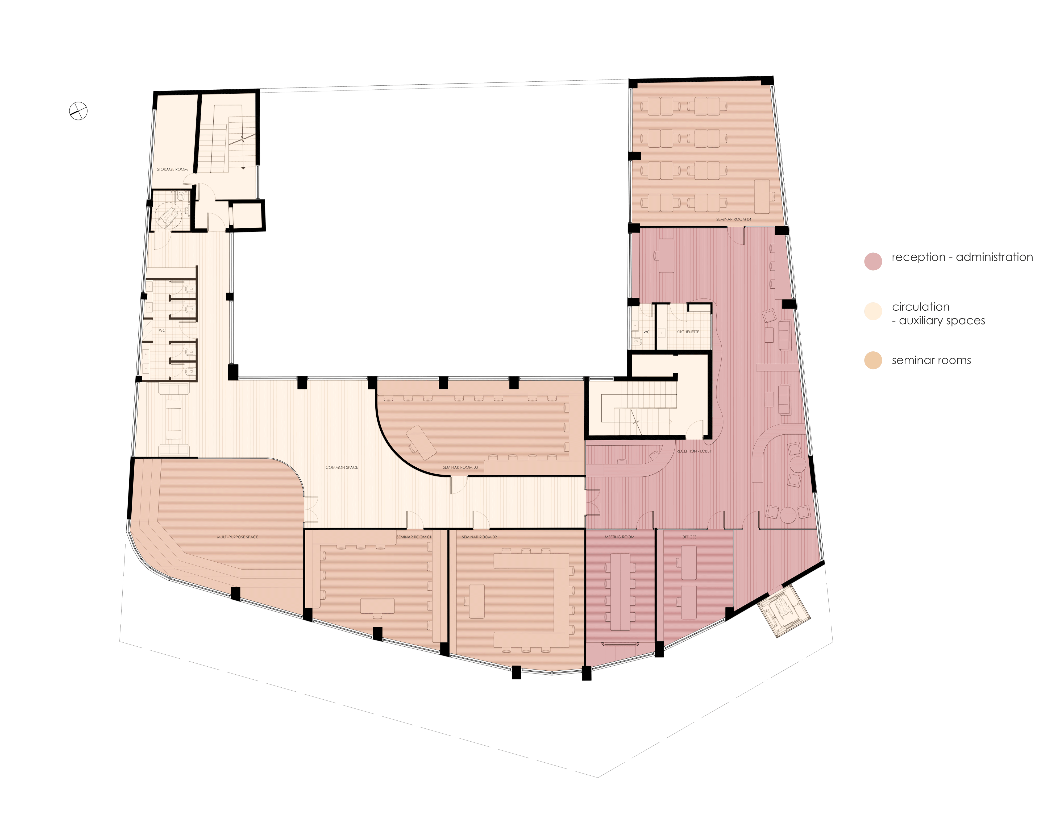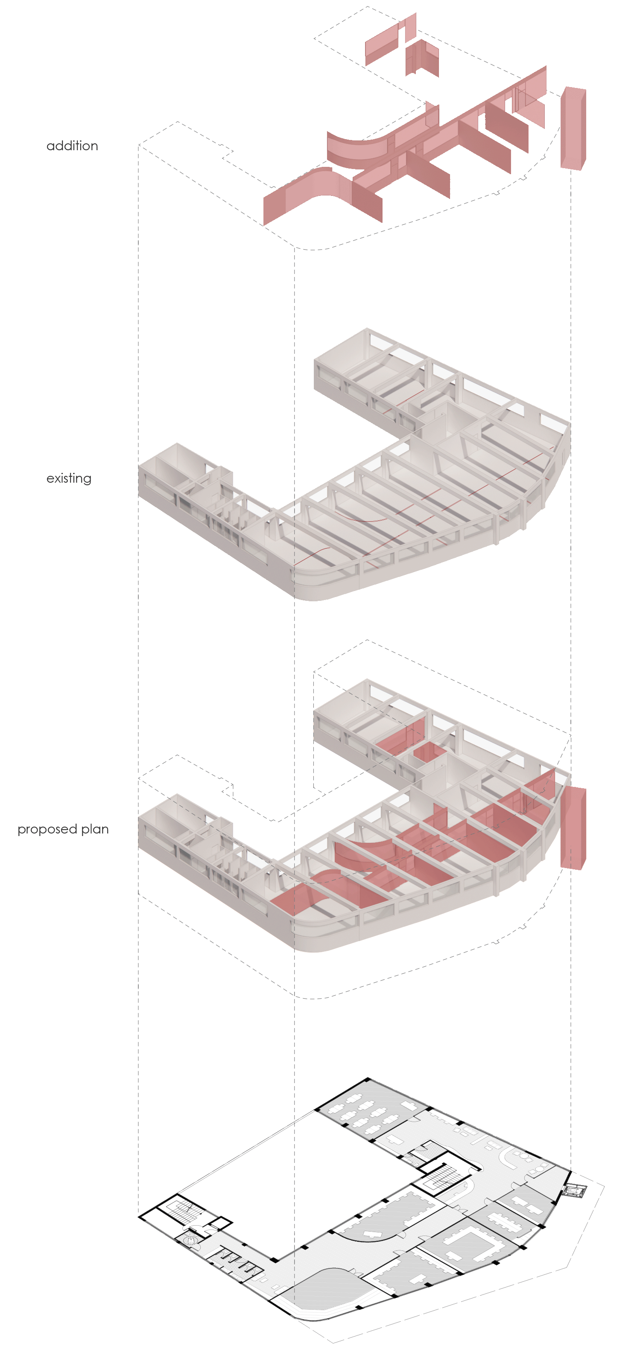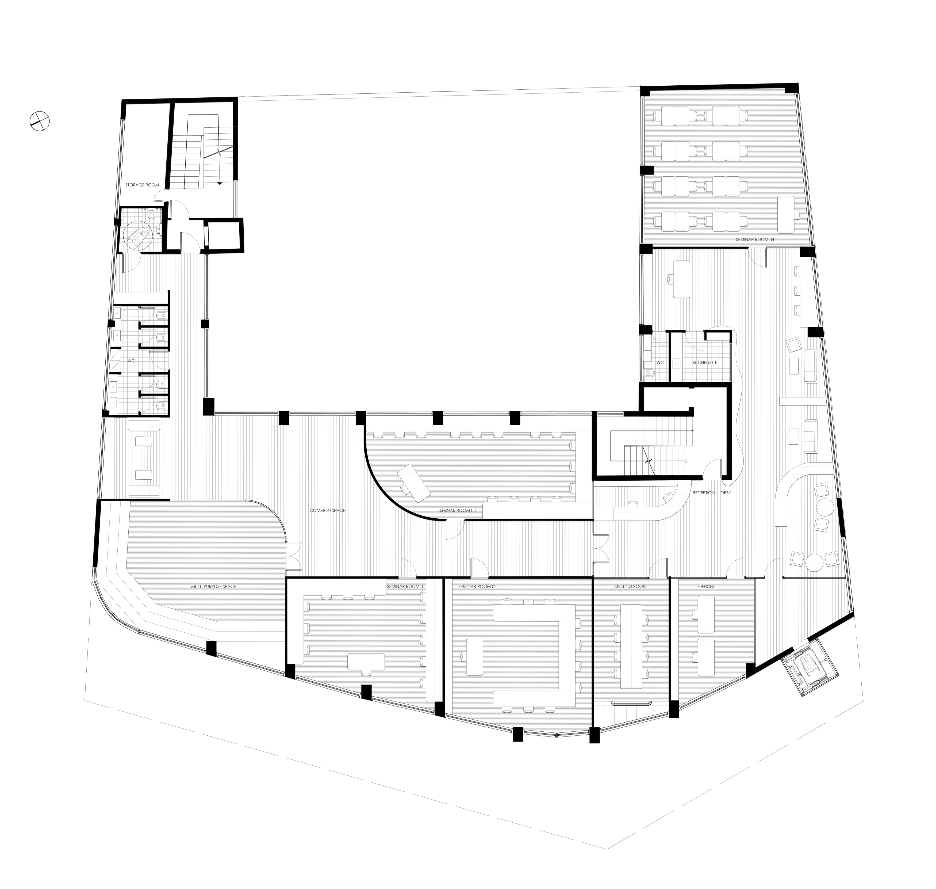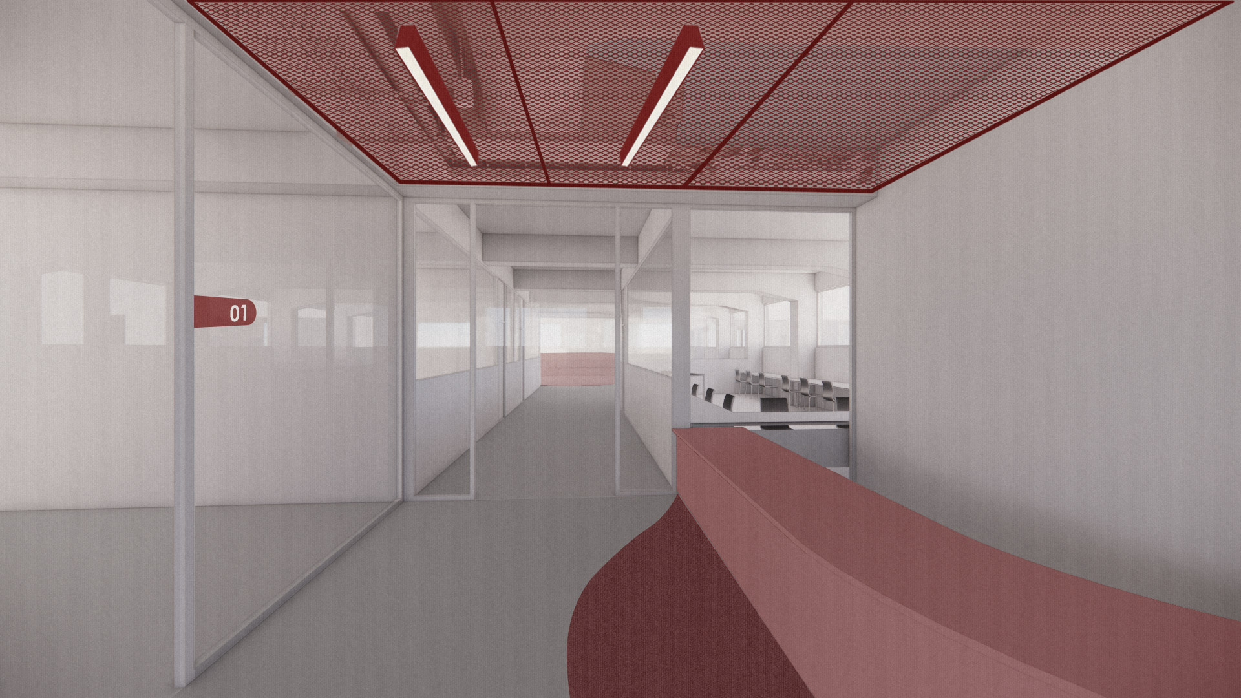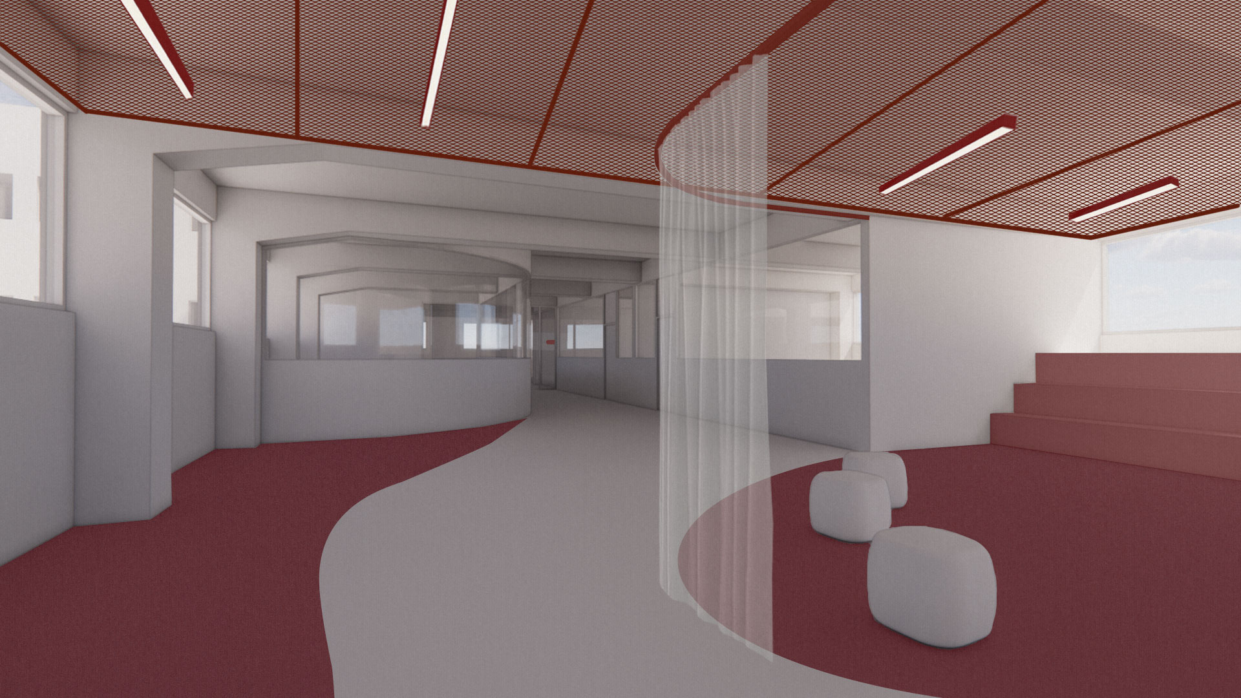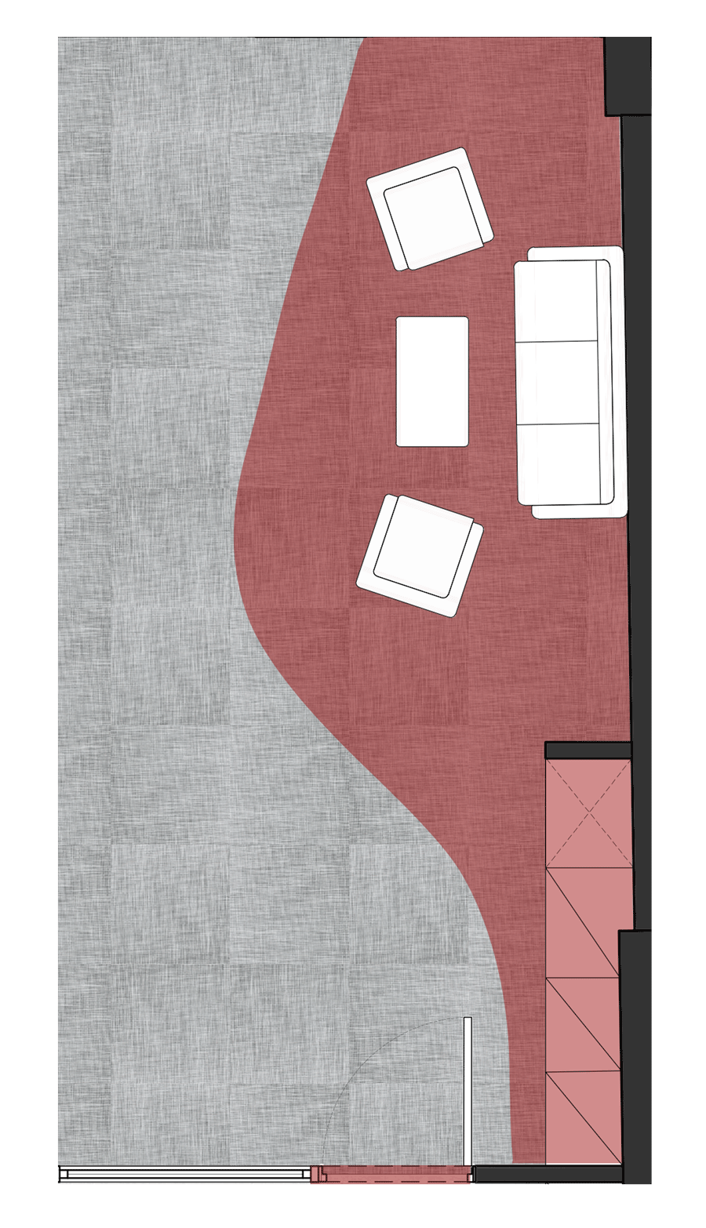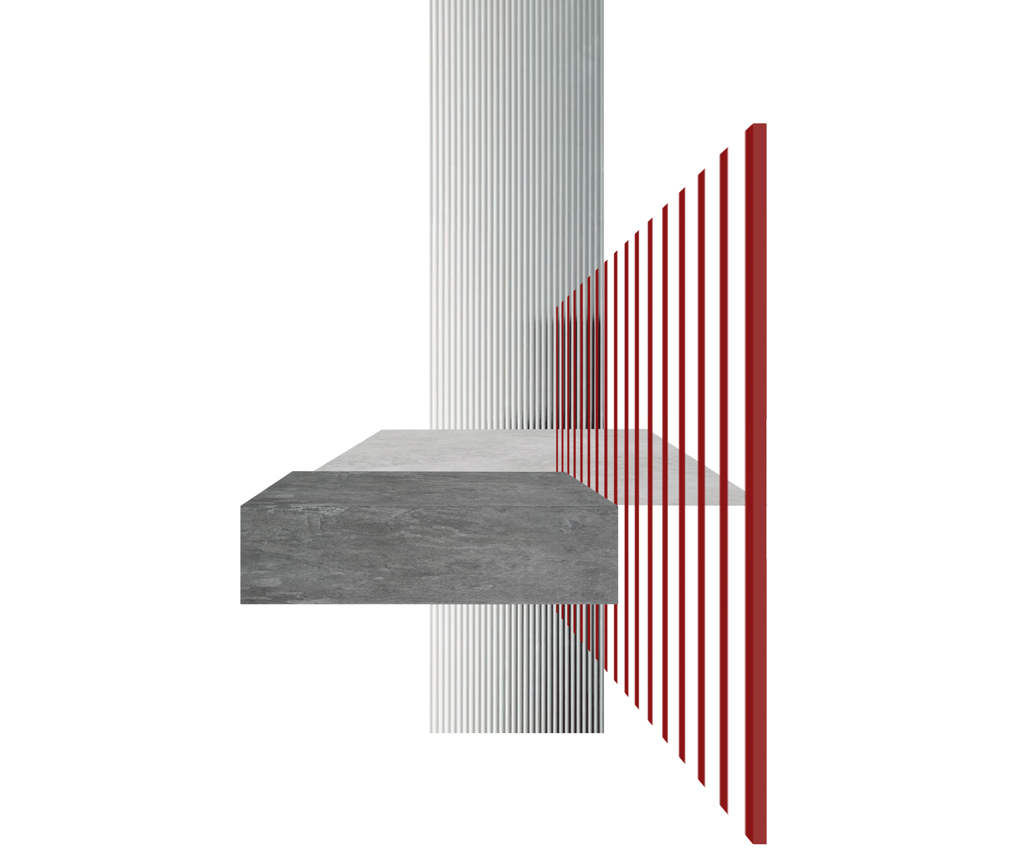The refurbishment of a former gym into an educational facility for adult learners which emphasizes adaptability and functionality. The design principle lies in the creation of luminous and pleasant spaces fostering professional development and collaborative learning, while incorporating prominent architectural features of the building. The curved geometry of the facade serves as a point of reference for the design of the furniture and partition walls, while the visible structural elements of the building are integrated and showcased in the new arrangement, reflecting its previous industrial character.
The program includes a reception area, office and administration spaces, four seminar rooms of varying sizes and a multi-purpose event space. All rooms are bound together by a fluid common space facilitating circulation and the recreation of learners. The overall design reflects the client’s branding and contemporary perspective on learning.
Surface: 785m2
Partners:
Structural engineering: Giakoumelis Manos
MEP: MELCOM Ilias Argyros
Main Contractor: ZITAKAT ATEBE

