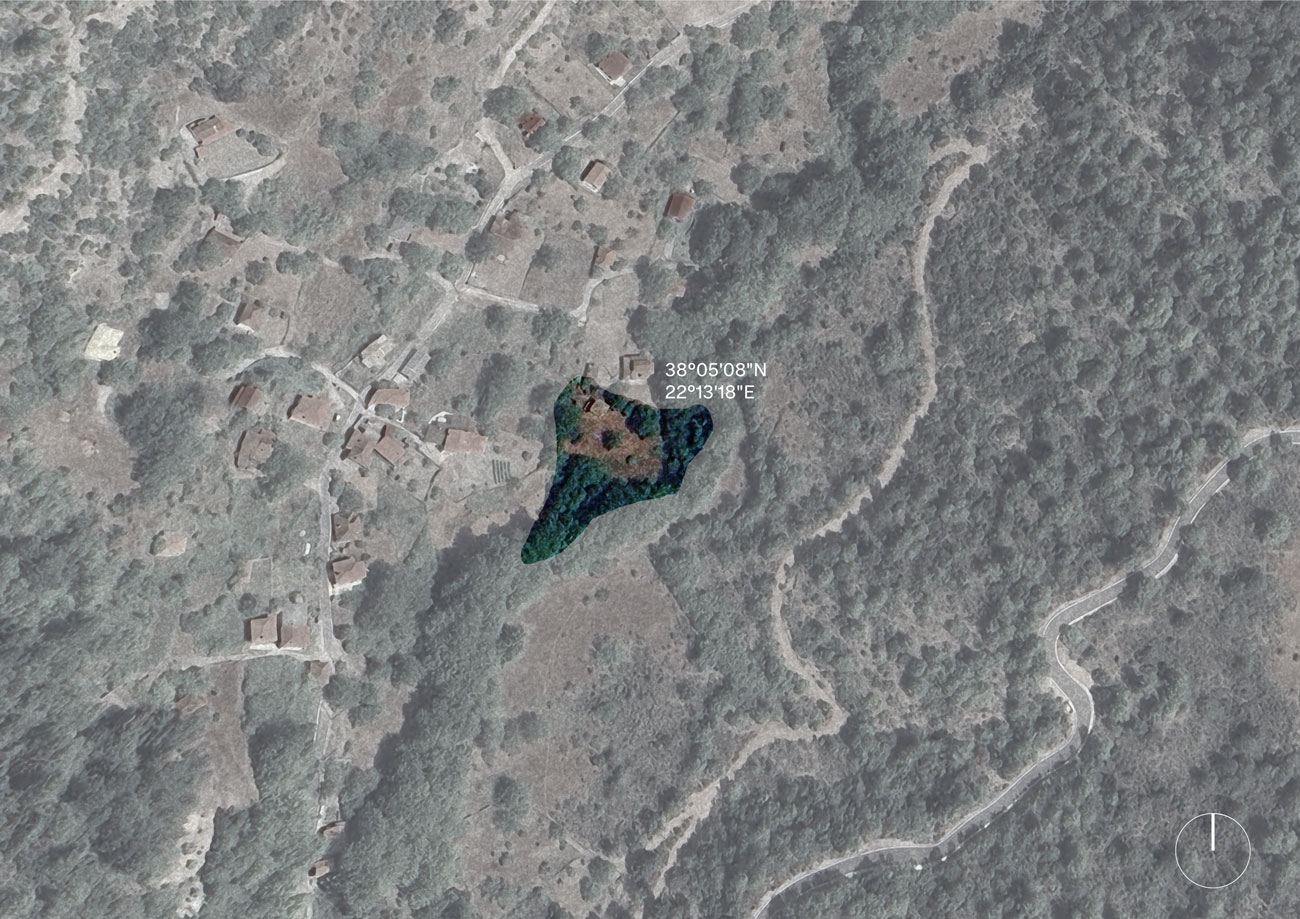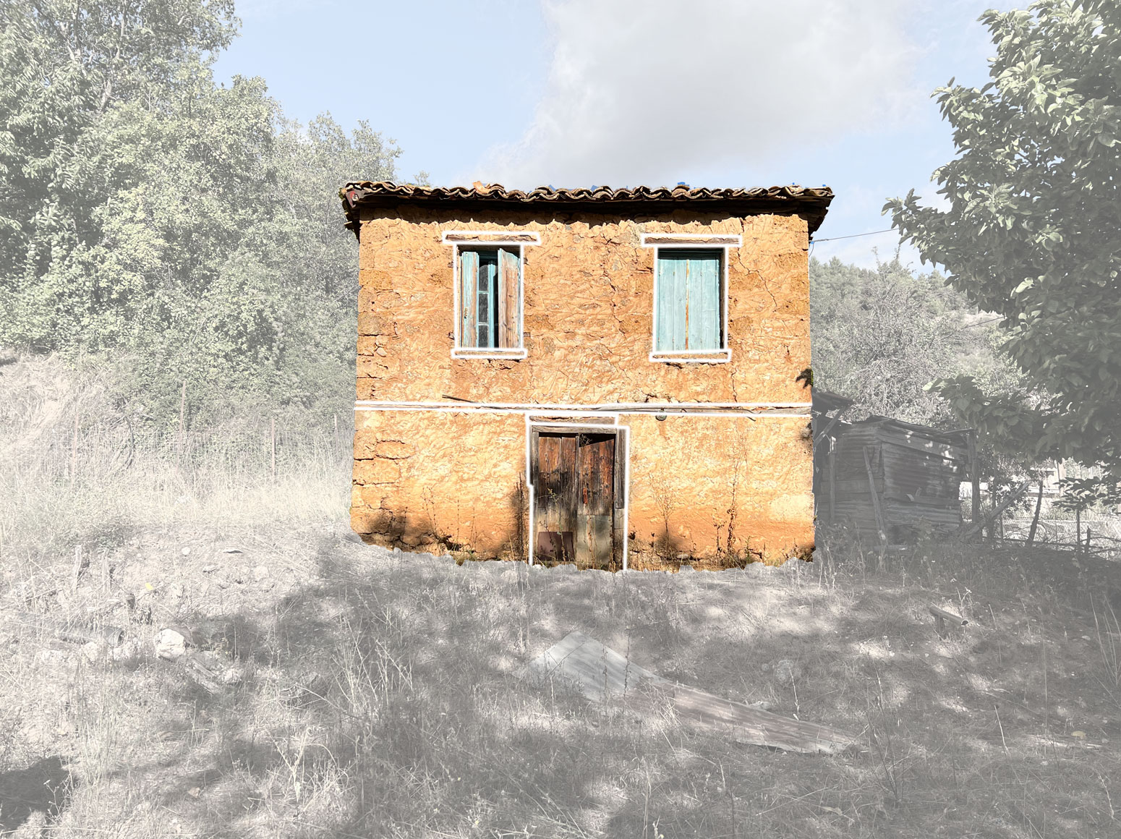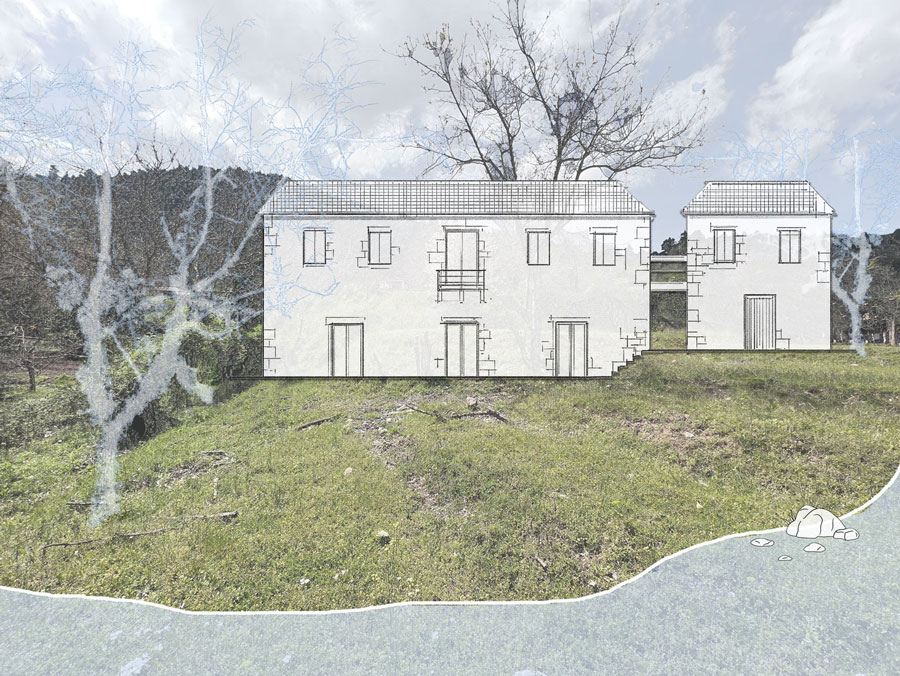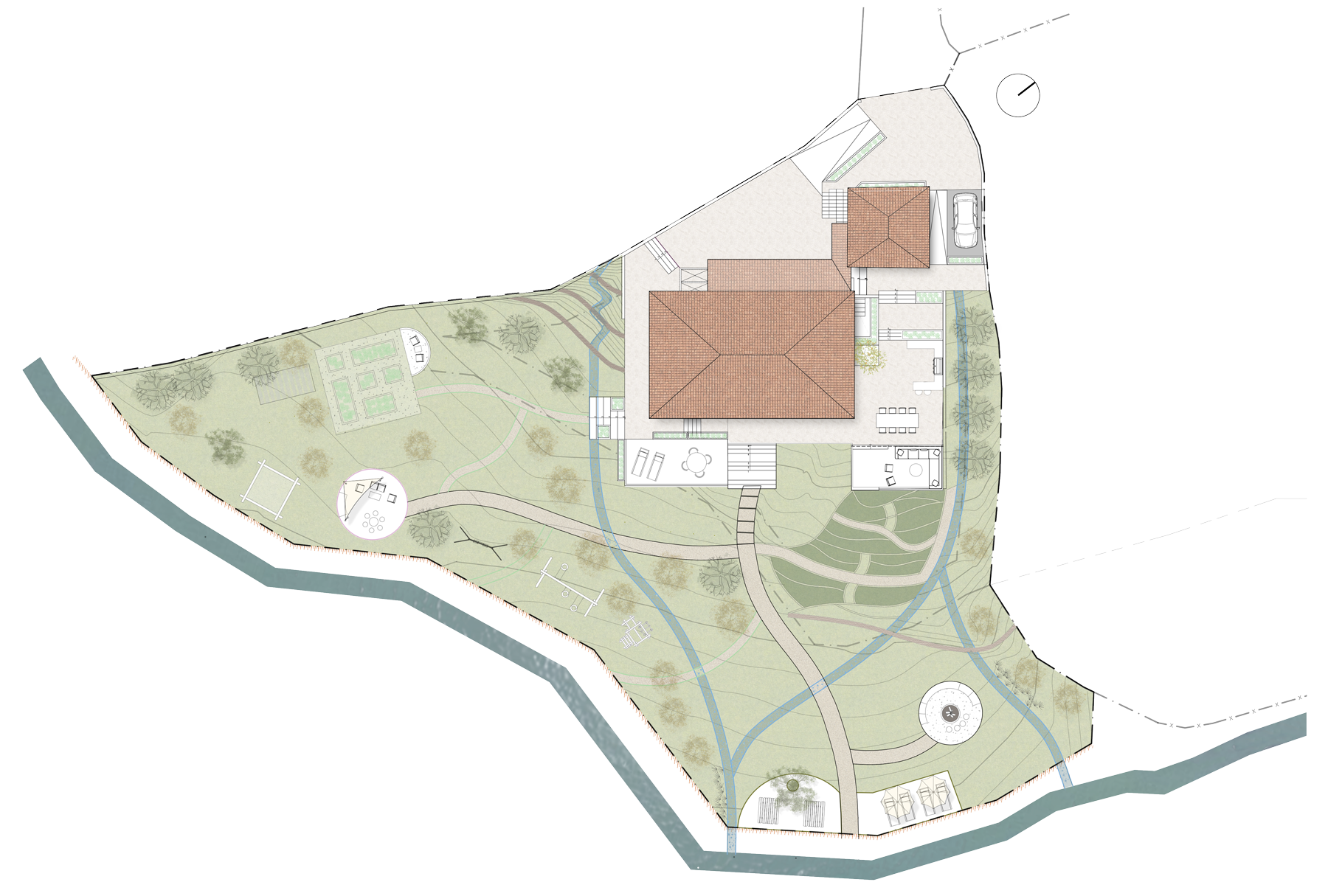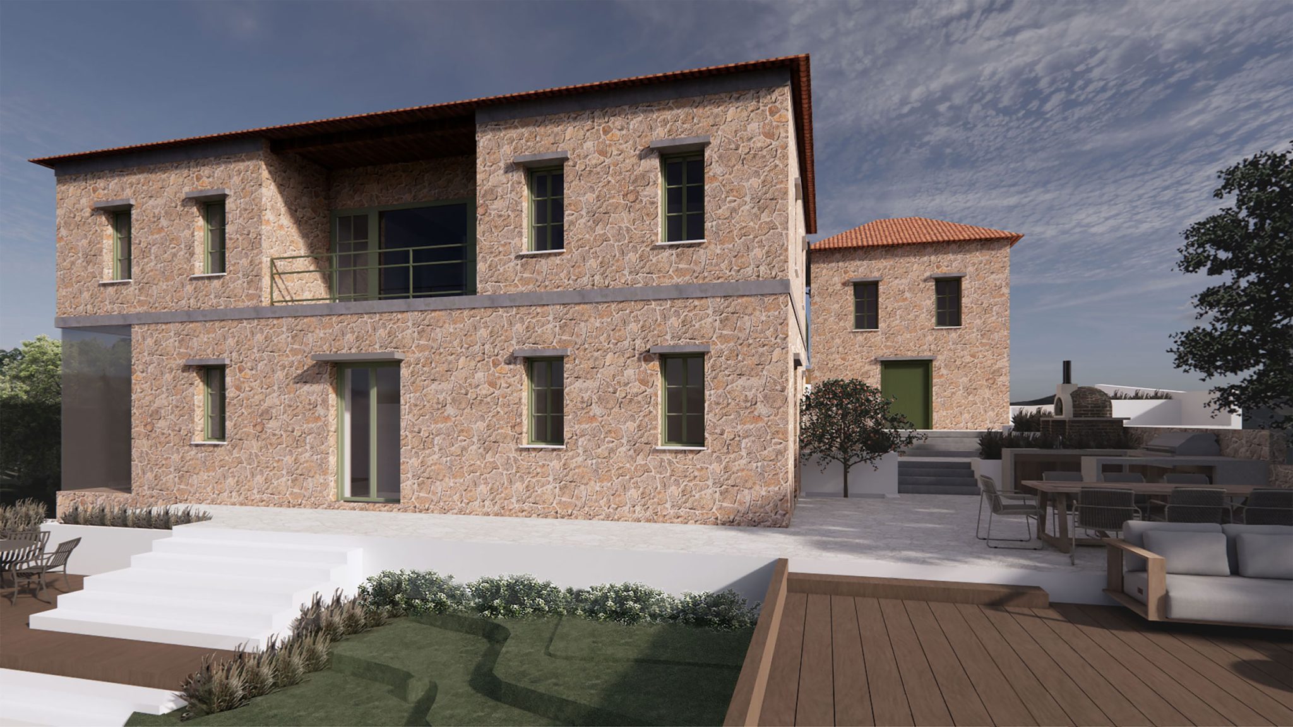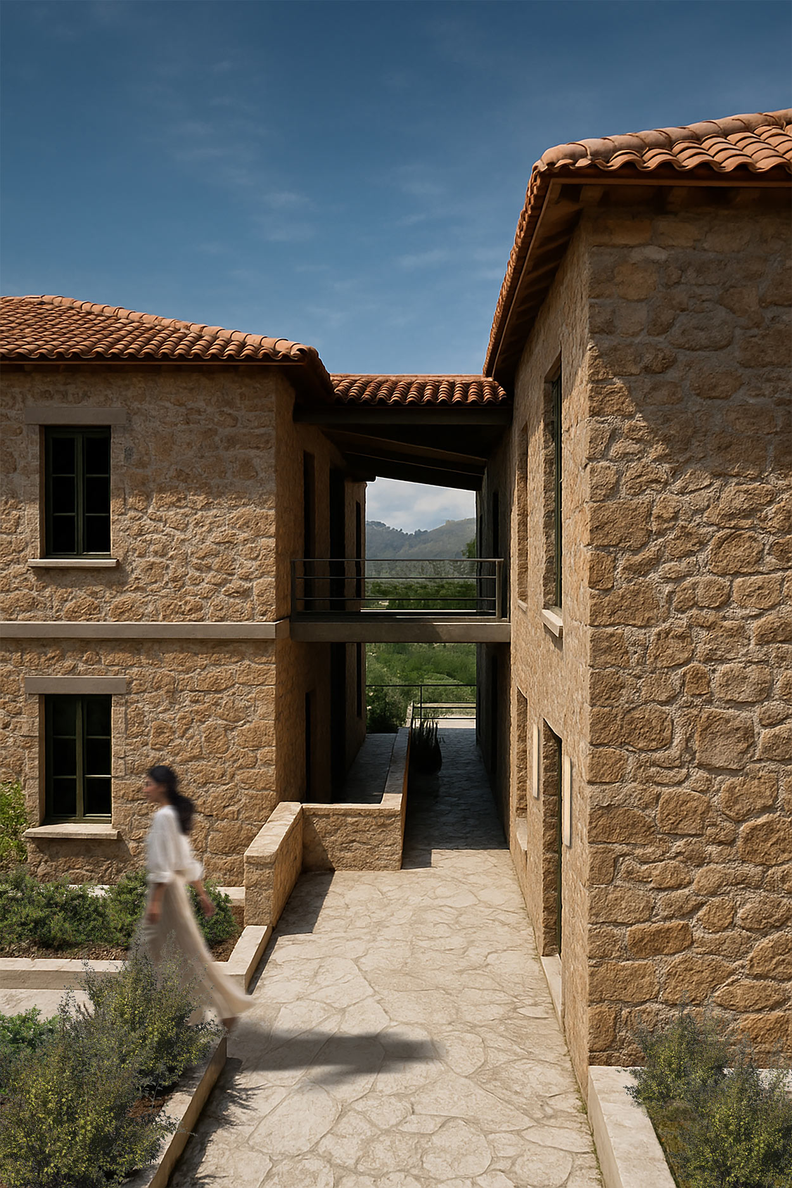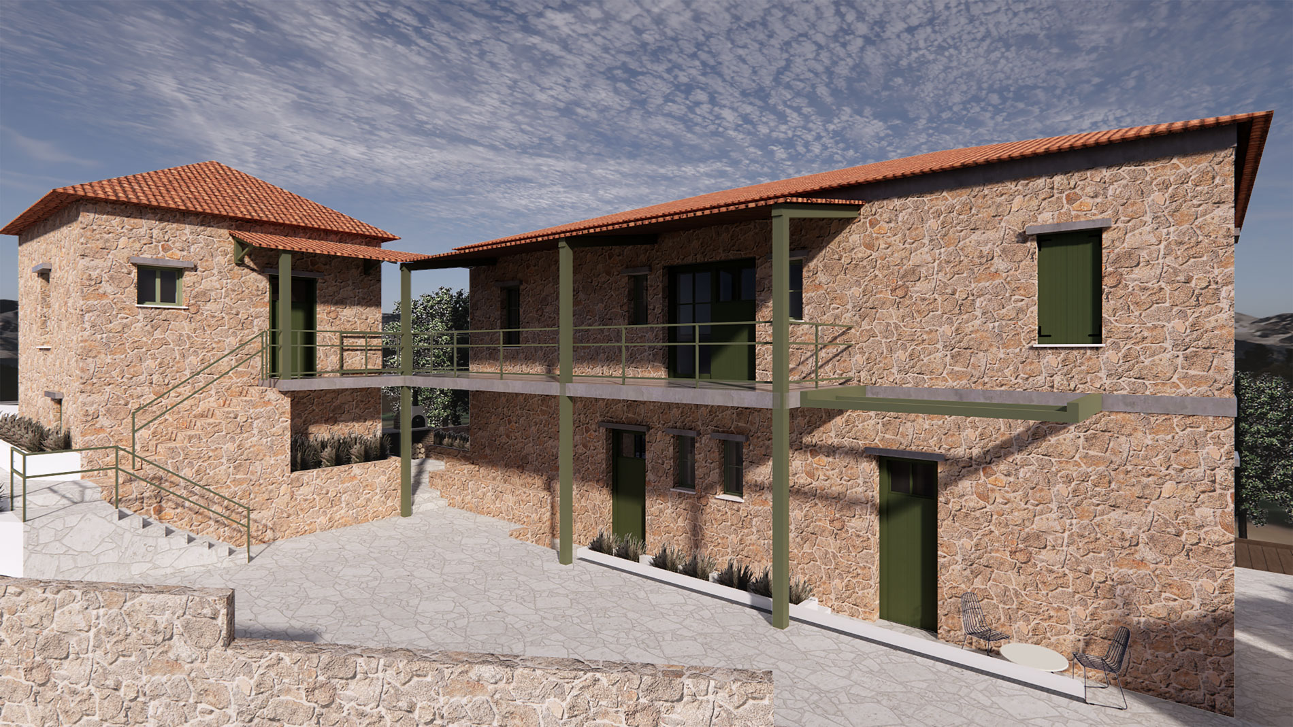The Tsivlos Riverstone House is a two-story stone residence located near Tsivlos Lake in Achaia, surrounded by mountains. The project includes restoring an existing stone building and adding a new extension that draws inspiration from the original façade, preserving the proportions of the openings.
Locally sourced stone for the walls and clay tiles for the sloped roofs help the building blend seamlessly with the natural surroundings. Wooden shutters with olive green accents enhance the warmth of the aesthetic, while the stone-paved courtyard adds rustic charm. The design preserves traditional elements while introducing a contemporary suspended walkway that connects the house’s volumes.
The ground floor features an open-plan layout with a cozy living room offering expansive views of the surroundings. The upper floor includes two separate units, each with two bedrooms and a bathroom. The spacious courtyard and outdoor areas are designed for relaxation and communal gatherings, integrating with the mountainous landscape.
Surface: 420 m²
Partners:
Land surveying engineer : Mantzoukis Marios
MEP: MELCOM Ilias Argyros
Main Contractor: ZITAKAT ATEBE

